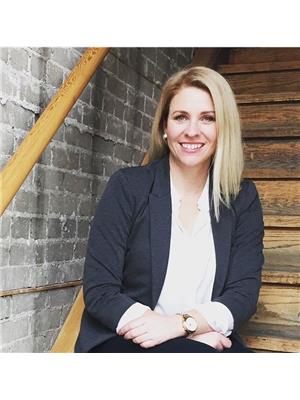55 Borden Street, Yorkton
- Bedrooms: 5
- Bathrooms: 2
- Living area: 1639 square feet
- Type: Residential
- Added: 20 days ago
- Updated: 20 days ago
- Last Checked: 10 hours ago
Step into Yorkton's history with this timeless character home at 55 Borden Avenue. Built in the early 1900s, this classic brick home has been lovingly maintained over the years, embodying the charm and resilience of Yorkton’s architectural heritage. Located just steps from downtown and surrounded by green spaces, it offers both convenience and a tranquil setting. A standout feature is the large, insulated, and heated detached garage, accessible from the back lane. The garage is divided, with one side for parking and the other ideal as a studio space or home office—perfect for hobbies or a home-based business. Between the house and garage, a shaded concrete courtyard awaits, providing a serene spot for summer relaxation and a lovely setting for evening dining as the sun sets. The welcoming front veranda has been transformed into a cozy, four-season sunroom, perfect for soaking up the afternoon light with a good book. Enter the front foyer to find a classic design, with a grand staircase along the east wall and a warm, open living and dining area. The kitchen, a cook’s dream, offers abundant cabinetry, generous counter space, and a gas stove—all with convenient access to the backyard. The second floor hosts three bedrooms and a 3-piece bath with a large corner tub. One of the bedrooms includes a walk-in closet with access to the versatile third level, which could serve as a fourth bedroom, playroom, office, or workout area. The fully finished basement adds even more space, with an additional bedroom, 3-piece bath, laundry, and storage. Modern comforts like an updated furnace, on-demand hot water, and upgraded electrical systems blend seamlessly with the home’s historic charm. Here is your chance to own a piece of history that has been cherished for generations. Schedule a viewing and experience the warmth and character of 55 Borden Avenue for yourself! (id:1945)
powered by

Property DetailsKey information about 55 Borden Street
- Heating: Forced air, Natural gas
- Stories: 2.5
- Year Built: 1912
- Structure Type: House
- Architectural Style: 2 Level
- Address: 55 Borden Avenue
- Built Year: Early 1900s
- Type: Character home
- Style: Classic brick home
Interior FeaturesDiscover the interior design and amenities
- Basement: Finished, Full
- Appliances: Washer, Refrigerator, Dishwasher, Stove, Dryer, Freezer, Storage Shed, Garage door opener remote(s)
- Living Area: 1639
- Bedrooms Total: 5
- Rooms: Bedrooms: 4, Bathrooms: 3-piece Bath: 2, Additional Features: Large corner tub, Living Area: Open living and dining area, Kitchen: Description: Cook's dream, Cabinetry: Abundant, Counter Space: Generous, Appliances: Gas stove, Basement: Description: Fully finished, Includes: Bedroom: 1, 3-piece Bath: 1, Laundry: true, Storage: true
- Additional Interior Features: Sunroom: Cozy four-season sunroom, Foyer: Classic design, Grand Staircase: East wall, Walk-in Closet: In one bedroom
Exterior & Lot FeaturesLearn about the exterior and lot specifics of 55 Borden Street
- Lot Features: Rectangular, Double width or more driveway
- Lot Size Units: square feet
- Parking Features: Detached Garage, Parking Space(s), Heated Garage
- Lot Size Dimensions: 5000.00
- Garage: Type: Detached, Size: Large, Features: Insulated: true, Heated: true, Divided: true, Parking Side: true, Studio/Home Office Side: true, Access: From back lane
- Courtyard: Type: Concrete, Features: Shaded, Uses: Relaxation: true, Evening Dining: true
- Veranda: Type: Front veranda, Description: Transformed into sunroom
Location & CommunityUnderstand the neighborhood and community
- Common Interest: Freehold
- Proximity: Steps from downtown
- Surroundings: Surrounded by green spaces
- Setting: Convenient and tranquil
Business & Leasing InformationCheck business and leasing options available at 55 Borden Street
- Home Based Business: Space ideal for home-based business
Utilities & SystemsReview utilities and system installations
- Heating: Type: Updated furnace
- Hot Water: Type: On-demand hot water
- Electrical: Status: Upgraded systems
Tax & Legal InformationGet tax and legal details applicable to 55 Borden Street
- Tax Year: 2024
- Tax Annual Amount: 2260
Additional FeaturesExplore extra features and benefits
- Cherished History: Piece of history owned for generations
- Viewing Opportunity: Schedule a viewing
Room Dimensions

This listing content provided by REALTOR.ca
has
been licensed by REALTOR®
members of The Canadian Real Estate Association
members of The Canadian Real Estate Association
Nearby Listings Stat
Active listings
34
Min Price
$109,900
Max Price
$450,000
Avg Price
$239,609
Days on Market
77 days
Sold listings
11
Min Sold Price
$139,800
Max Sold Price
$339,000
Avg Sold Price
$248,791
Days until Sold
61 days
Nearby Places
Additional Information about 55 Borden Street

























































