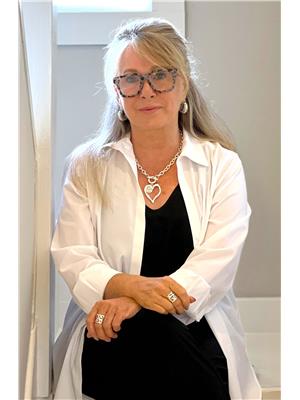238 Robins Point Road, Victoria Harbour
- Bedrooms: 5
- Bathrooms: 4
- Living area: 4017 square feet
- Type: Residential
- Added: 62 days ago
- Updated: 28 days ago
- Last Checked: 5 hours ago
Welcome to 238 Robins Point Road, a stunning 4,400 sq ft waterfront home with incredible potential for two income or in-law suites! Situated on 54' of Georgian Bay shoreline, this beautifully updated 4-bedroom, 3.5-bathroom home offers breathtaking water views & flexible living arrangements. The fully finished lower level includes a separate kitchen, living room, bedroom, & bath. The second level features a bonus space containing a bedroom, full bath & family room with kitchenette. Both spaces are perfect as either income or in-law suites, making this home a versatile investment. The main floor boasts an open-concept living, dining & kitchen area with expansive water views and cozy fireplace. The kitchen features granite countertops, wood cabinetry and built-in appliances, while a private office and convenient laundry room complete this main level. Upstairs, the primary bedroom offers its own balcony, ensuite and walk-in closets along with two additional bedrooms. The bonus space described above can either expand this family area or be separated out as an independant suite! Recent upgrades include a new AC/furnace, large windows, garage doors (all 2020), patio doors & roof with skylights (2021), new eavestrough/soffit with leaf guard (2022), black aluminum siding & re-bricked chimney (2023), new decks & railings (2024). Located in Victoria Harbour, you'll have access to a grocery store, post office, library, LCBO, pharmacy & more. Outdoor enthusiasts will love the nearby Trans Canada Trail, golf courses, and ski resorts, all just 20 minutes away. With easy access to Highway 400, commuting to Midland (20 mins), Orillia (35 mins), Barrie (40 mins) or Toronto (2 hrs) is a breeze. Whether you're seeking a family home, vacation retreat or income-generating property to assist with the mortgage, this waterfront gem has it all. Explore the 3-D tour, floor plans, and video slideshow, then book your viewing. Exceptional value & location make this a must-see opportunity! (id:1945)
powered by

Property DetailsKey information about 238 Robins Point Road
- Cooling: Central air conditioning, Ductless
- Heating: Hot water radiator heat, Forced air, Natural gas
- Stories: 2
- Year Built: 1989
- Structure Type: House
- Exterior Features: Brick, Aluminum siding
- Foundation Details: Block
- Architectural Style: 2 Level
Interior FeaturesDiscover the interior design and amenities
- Basement: Finished, Full
- Appliances: Washer, Refrigerator, Central Vacuum, Dishwasher, Stove, Dryer, Freezer, Window Coverings
- Living Area: 4017
- Bedrooms Total: 5
- Bathrooms Partial: 1
- Above Grade Finished Area: 2774
- Below Grade Finished Area: 1243
- Above Grade Finished Area Units: square feet
- Below Grade Finished Area Units: square feet
- Above Grade Finished Area Source: Plans
- Below Grade Finished Area Source: Plans
Exterior & Lot FeaturesLearn about the exterior and lot specifics of 238 Robins Point Road
- View: View of water
- Lot Features: Paved driveway, Skylight, In-Law Suite
- Water Source: Municipal water
- Parking Total: 8
- Water Body Name: GEORGIAN BAY
- Parking Features: Attached Garage
- Waterfront Features: Waterfront
Location & CommunityUnderstand the neighborhood and community
- Directions: HIGHWAY 12 TO PARK STREET TO ROBINS POINT ROAD
- Common Interest: Freehold
- Subdivision Name: Victoria Harbour
- Community Features: School Bus
Utilities & SystemsReview utilities and system installations
- Sewer: Municipal sewage system
- Utilities: Natural Gas, Electricity, Cable, Telephone
Tax & Legal InformationGet tax and legal details applicable to 238 Robins Point Road
- Tax Annual Amount: 7462
- Zoning Description: RS
Additional FeaturesExplore extra features and benefits
- Security Features: Smoke Detectors
Room Dimensions

This listing content provided by REALTOR.ca
has
been licensed by REALTOR®
members of The Canadian Real Estate Association
members of The Canadian Real Estate Association
Nearby Listings Stat
Active listings
1
Min Price
$1,699,900
Max Price
$1,699,900
Avg Price
$1,699,900
Days on Market
62 days
Sold listings
1
Min Sold Price
$840,900
Max Sold Price
$840,900
Avg Sold Price
$840,900
Days until Sold
57 days
Nearby Places
Additional Information about 238 Robins Point Road



























































