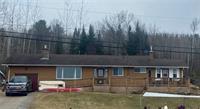443 Aberdeen Boulevard, Midland
-
Bedrooms: 3
-
Bathrooms: 3
-
Living area: 2031 square feet
-
Type: Residential
-
Added: 136 days ago
-
Updated: 29 days ago
-
Last Checked: 19 hours ago
Top 5 Reasons You Will Love This Home: 1) Own this incredible home settled by the edge of the water with a lovely boardwalk trail and 50' of waterfrontage with an included removable aluminum dock 2) Enjoy being located in the most prestigious neighbourhood in Midland at an obtainable price point 3) Added benefit of bungalow living with all principal rooms on one level and an integrated, seamless layout, ideal for entertaining with ease 4) Several upgrades, including the furnace, water heater, and central air conditioner replaced in 2021, newer ventilation and insulation in the roof (2023), a new sliding door (2016), a Spanish concrete-tile roof, central vac, custom three-sided fireplace in the living room, new water softer and filtration system (2020), and over $50,000 of professional landscaping 5) Fully finished basement hosting an extra bedroom, bathroom, and a versatile landing or office nook. 2,031 Fin.sq.ft. Age 23. Visit our website for more detailed information.
Show More Details and Features
Property DetailsKey information about 443 Aberdeen Boulevard
- Cooling: Central air conditioning
- Heating: Forced air, Natural gas
- Stories: 1
- Structure Type: House
- Exterior Features: Stucco
- Foundation Details: Block
- Architectural Style: Raised bungalow
Interior FeaturesDiscover the interior design and amenities
- Basement: Finished, Full
- Flooring: Tile, Hardwood
- Appliances: Washer, Refrigerator, Water purifier, Water softener, Hot Tub, Dishwasher, Stove, Dryer, Microwave, Window Coverings
- Bedrooms Total: 3
- Fireplaces Total: 2
Exterior & Lot FeaturesLearn about the exterior and lot specifics of 443 Aberdeen Boulevard
- View: Direct Water View
- Water Source: Municipal water
- Parking Total: 6
- Water Body Name: Georgian
- Parking Features: Attached Garage
- Building Features: Fireplace(s)
- Lot Size Dimensions: 50 x 438 FT
- Waterfront Features: Waterfront
Location & CommunityUnderstand the neighborhood and community
- Directions: Yonge St/Aberdeen Blvd
- Common Interest: Freehold
Utilities & SystemsReview utilities and system installations
Tax & Legal InformationGet tax and legal details applicable to 443 Aberdeen Boulevard
- Tax Annual Amount: 9841
- Zoning Description: RW
Room Dimensions
| Type |
Level |
Dimensions |
| Kitchen |
Main level |
3.8 x 3.18 |
| Dining room |
Main level |
3.48 x 3.41 |
| Living room |
Main level |
7.37 x 4.08 |
| Primary Bedroom |
Main level |
5.13 x 4.74 |
| Bedroom |
Main level |
3.75 x 3.67 |
| Office |
Basement |
2.93 x 2.11 |
| Bedroom |
Basement |
5.44 x 4.06 |
This listing content provided by REALTOR.ca has
been licensed by REALTOR®
members of The Canadian Real
Estate
Association
Nearby Listings Stat
Nearby Places
Name
Type
Address
Distance
Doral Marine Resort
Establishment
Ogden'S Beach
1.4 km
Pizza Pizza
Restaurant
395 King St
1.5 km
Explorers Cafe The
Restaurant
347 King St
1.6 km
Cellarman's Alehouse The
Bar
337 King St
1.6 km
Dino's Fresh Food Deli
Restaurant
319 King St
1.6 km
Papas Pizza Mamas Chicken Buy 1 Or 2 It's Up 2 U
Restaurant
301 King St
1.6 km
Riv Bistro The
Restaurant
249 King St
1.7 km
Ciboulette Et Cie Inc
Restaurant
248 King St
1.7 km
The Library Restaurant
Restaurant
526 Hugel Ave
1.7 km
Sainte-Marie among the Hurons
Museum
16164 Highway 12
1.8 km
Huronia Museum and Huron Ouendat Village
Art gallery
549 Little Lake Park Rd
1.8 km
Kelsey's Neighbourhood Bar and Grill
Bar
King St
2.3 km
Additional Information about 443 Aberdeen Boulevard
This House at 443 Aberdeen Boulevard Midland, ON with MLS Number s9006250 which includes 3 beds, 3 baths and approximately 2031 sq.ft. of living area listed on Midland market by MARK FARIS - FARIS TEAM REAL ESTATE at $1,699,900 136 days ago.
We have found 6 Houses that closely match the specifications of the property located at 443 Aberdeen Boulevard with distances ranging from 2 to 10 kilometers away. The prices for these similar properties vary between 1,050,000 and 2,099,900.
The current price of the property is $1,699,900, and the mortgage rate being used for the calculation is 4.44%, which is a rate offered by Ratehub.ca. Assuming a mortgage with a 15% down payment, the total amount borrowed would be $1,444,915. This would result in a monthly mortgage payment of $7,949 over a 25-year amortization period.



















