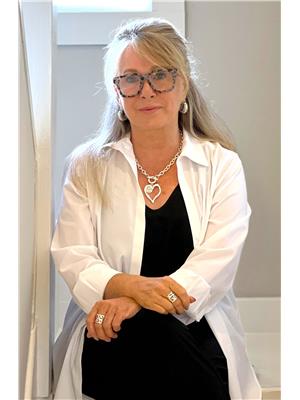281 Puddicombe Road, Midland
- Bedrooms: 3
- Bathrooms: 4
- Living area: 3542 square feet
- Type: Residential
- Added: 120 days ago
- Updated: 31 days ago
- Last Checked: 12 hours ago
Top 5 Reasons You Will Love This Home: 1) True gem located on a peninsula of the sheltered lee shore of Midland Bay, enjoying 260 degrees of ever-changing panorama of the lake and sky, this custom-built waterfront property boasts its own dock, boat lift, private sandy beach, and three integral garages 2) Recently painted with newly installed engineered hardwood flooring on both upper and lower levels, this home's central charm lies in its vaulted ceilings and open-concept design, along with the kitchen, living room featuring a gas fireplace, and dining room flowing together seamlessly, creating a warm and inviting space that extends onto a wraparound deck 3) The Primary bedroom with a walk-in closet, an oversized ensuite complete with a spa bath, and huge windows that frame the spectacular views, alongside two additional bedrooms, a laundry room, a full bathroom with a separate toilet and built-in cabinetry complete the upper level 4) The fully finished walkout basement presenting two large rooms perfect for guest accommodation, a 3-piece bathroom, and a cold storage room, in addition to a large family room complete with a gas fireplace and leading onto a bricked patio area and a covered screened-in porch creates flexible living for the whole family 5) The professionally landscaped garden with mature trees, natural stone, grass, and a variety of shrubs along with being situated at the end of a quiet road, creates a distinct advantage of minimal traffic, ensuring peace and tranquillity year round. 3,550 fin.sq.ft. Age 26. Visit our website for more detailed information. (id:1945)
powered by

Property DetailsKey information about 281 Puddicombe Road
- Cooling: Central air conditioning
- Heating: Forced air, Natural gas
- Stories: 2
- Structure Type: House
- Exterior Features: Wood
- Foundation Details: Block
Interior FeaturesDiscover the interior design and amenities
- 0: Custom-built waterfront property
- 1: Open-concept layout with vaulted ceilings
- 2: Kitchen seamlessly combined with living room and dining room
- 3: Gas fireplace in the living room
- 4: Wraparound deck for outdoor enjoyment
- 5: Primary bedroom with walk-in closet and oversized ensuite
- 6: Ensuite features a spa bath
- 7: Additional two bedrooms and full bathroom
- 8: Laundry room with built-in cabinetry
- 9: Fully finished walkout lower level with guest accommodation
- 10: Two large rooms in the lower level
- 11: Three-piece bathroom in the lower level
- 12: Cold storage room
- 13: Large family room with gas fireplace
- 14: Bricked patio area
- 15: Covered screened-in porch
- Basement: Finished, Full, Walk out
- Flooring: Hardwood, Ceramic
- Appliances: Washer, Refrigerator, Dishwasher, Oven, Dryer, Window Coverings
- Bedrooms Total: 3
- Bathrooms Partial: 1
Exterior & Lot FeaturesLearn about the exterior and lot specifics of 281 Puddicombe Road
- View: Direct Water View
- Parking Total: 6
- Water Body Name: Georgian
- Parking Features: Attached Garage
- Lot Size Dimensions: 60 x 224 FT ; x Irreg.
- Waterfront Features: Waterfront
Location & CommunityUnderstand the neighborhood and community
- Directions: Edwards Ln/Puddicombe Rd
- Common Interest: Freehold
Utilities & SystemsReview utilities and system installations
- Sewer: Septic System
- Utilities: Cable
Tax & Legal InformationGet tax and legal details applicable to 281 Puddicombe Road
- Tax Annual Amount: 14206
- Zoning Description: RS
Additional FeaturesExplore extra features and benefits
- 0: Three integral garages
- 1: Boat lift
- 2: Private sandy beach
- 3: Huge windows framing spectacular views
- 4: Minimal traffic for peace and tranquility
- 5: Age: 25 years
- 6: Total finished area: 3,542 sq.ft.
Room Dimensions

This listing content provided by REALTOR.ca
has
been licensed by REALTOR®
members of The Canadian Real Estate Association
members of The Canadian Real Estate Association
Nearby Listings Stat
Active listings
2
Min Price
$799,900
Max Price
$2,249,900
Avg Price
$1,524,900
Days on Market
98 days
Sold listings
3
Min Sold Price
$818,000
Max Sold Price
$1,499,900
Avg Sold Price
$1,072,300
Days until Sold
62 days
Nearby Places
Additional Information about 281 Puddicombe Road



















































