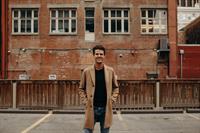392 Strathcona Drive Sw, Calgary
- Bedrooms: 4
- Bathrooms: 3
- Living area: 2150.31 square feet
- Type: Residential
- Added: 7 hours ago
- Updated: 6 hours ago
- Last Checked: 5 minutes ago
** OPEN HOUSE SAT DEC 14, 2024 12pm-2pm ** THE PERFECT HOLIDAY GIFT AWAITS. Imagine ringing in the new year in your dream home or adding the ideal property to your portfolio. This charming, mainly orginal, 4-level split home in the sought-after community of Strathcona Park offers over 2,150 sq. ft. of possibilities, just waiting for your personal touch. Step into a space that boasts 4 bedrooms above grade, a rarity that ensures everyone has their own haven. The primary suite is a true retreat, complete with a spacious 3-piece ensuite and double closets. Down the hall, two additional large bedrooms and a shared bath provide room for the entire family. The heart of this home is made for connection and comfort. The inviting family room, with its built-in shelves and cozy wood-burning fireplace, sets the scene for cherished moments. The formal dining room is ready for festive gatherings, while the main floor laundry and modern laminate flooring (no carpet!) bring ease and style to everyday living. Downstairs, let your imagination run wild—an unfinished partial basement with a crawlspace offers endless possibilities. Whether it’s a gym, recreation room, or extra bedroom, this space is ready to transform into whatever you need. Practicality meets convenience with a double-attached front garage—say goodbye to scraping frost on cold winter mornings! Outside, the vibrant community of Strathcona Park invites you to explore its ravine pathways, tennis courts, and the outdoor skating rink. Families will love the proximity to schools, while public transit options, including nearby bus stops and LRT stations, make commuting a breeze. Whether you choose to embrace the home’s original character or reimagine it to match your vision, this property offers exceptional value and opportunity in Calgary’s west end. Don’t let this one slip away—your future starts here! VIRTUAL TOUR AVAILABLE! (id:1945)
powered by

Property DetailsKey information about 392 Strathcona Drive Sw
- Cooling: None
- Heating: Forced air, Natural gas
- Year Built: 1981
- Structure Type: House
- Exterior Features: Brick
- Foundation Details: Poured Concrete
- Architectural Style: 4 Level
Interior FeaturesDiscover the interior design and amenities
- Basement: Unfinished, Partial
- Flooring: Tile, Laminate
- Appliances: Refrigerator, Oven - Electric, Cooktop - Electric, Dishwasher, Microwave, Window Coverings, Washer & Dryer
- Living Area: 2150.31
- Bedrooms Total: 4
- Fireplaces Total: 1
- Bathrooms Partial: 1
- Above Grade Finished Area: 2150.31
- Above Grade Finished Area Units: square feet
Exterior & Lot FeaturesLearn about the exterior and lot specifics of 392 Strathcona Drive Sw
- Lot Size Units: square meters
- Parking Total: 4
- Parking Features: Attached Garage, Concrete
- Lot Size Dimensions: 530.00
Location & CommunityUnderstand the neighborhood and community
- Common Interest: Freehold
- Street Dir Suffix: Southwest
- Subdivision Name: Strathcona Park
Tax & Legal InformationGet tax and legal details applicable to 392 Strathcona Drive Sw
- Tax Lot: 7
- Tax Year: 2024
- Tax Block: 4
- Parcel Number: 0016121246
- Tax Annual Amount: 4822
- Zoning Description: R-CG
Additional FeaturesExplore extra features and benefits
- Security Features: Smoke Detectors
Room Dimensions
| Type | Level | Dimensions |
| Family room | Main level | 14.25 Ft x 21.58 Ft |
| Dining room | Main level | 9.42 Ft x 10.17 Ft |
| Kitchen | Main level | 9.25 Ft x 13.58 Ft |
| Breakfast | Main level | 8.33 Ft x 13.67 Ft |
| Living room | Main level | 15.08 Ft x 13.75 Ft |
| 2pc Bathroom | Main level | 4.33 Ft x 5.75 Ft |
| Bedroom | Main level | 9.33 Ft x 12.00 Ft |
| Laundry room | Main level | 7.67 Ft x 5.00 Ft |
| Primary Bedroom | Second level | 13.58 Ft x 18.75 Ft |
| 3pc Bathroom | Second level | 7.58 Ft x 7.08 Ft |
| Bedroom | Second level | 15.00 Ft x 10.17 Ft |
| Bedroom | Second level | 11.33 Ft x 10.50 Ft |
| 4pc Bathroom | Second level | 4.83 Ft x 10.17 Ft |

This listing content provided by REALTOR.ca
has
been licensed by REALTOR®
members of The Canadian Real Estate Association
members of The Canadian Real Estate Association
Nearby Listings Stat
Active listings
37
Min Price
$439,900
Max Price
$1,595,000
Avg Price
$859,661
Days on Market
49 days
Sold listings
29
Min Sold Price
$475,000
Max Sold Price
$1,475,000
Avg Sold Price
$721,919
Days until Sold
64 days
















