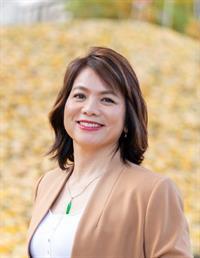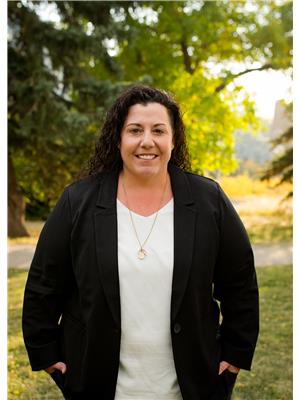172 Tuscarora Heights Nw, Calgary
- Bedrooms: 4
- Bathrooms: 3
- Living area: 1969.23 square feet
- Type: Residential
- Added: 3 days ago
- Updated: 2 days ago
- Last Checked: 8 hours ago
Welcome to this stunning 4-bedroom, 3-bathroom home located in the heart of the family-friendly neighbourhood of Tuscany. This well-maintained gem boasts a bright, open main level filled with natural light and gleaming hardwood and tile floors. The spacious updated kitchen is perfect for entertaining, featuring a large island, granite countertops, a walk-in pantry, and an inviting eating nook that overlooks the peaceful backyard. The cozy family room, complete with a gas fireplace, is ideal for relaxing, while the main level also includes a formal dining room and the convenience of a laundry room. Upstairs, you’ll find brand-new carpet and a massive bonus room with vaulted ceilings, providing the perfect space for a home theatre or play area. The primary bedroom is a true retreat with a walk-in closet and a luxurious 4-piece ensuite with skylight and a relaxing jetted tub. Two additional generously sized bedrooms and another 4-piece bathroom complete the upper level. The fully finished basement offers even more living space, featuring a large recreation room, a fourth bedroom, and lots of storage space. Outside, the backyard is a serene oasis with mature trees, a garden and deck perfect for summer BBQs, and plenty of room to enjoy outdoor activities. The double-attached garage is insulated with a long driveway. This originally owned home has been well cared for and has had many updates in the last 10 years, including the kitchen, bathrooms, roof, hot water tank, electrical, and eavestroughs. Quiet location, a short walk to the LRT, walking/biking paths and the beautiful Tuscany ravine This gem won’t last long! Check out the 3D tour or schedule your private viewing today! (id:1945)
powered by

Property DetailsKey information about 172 Tuscarora Heights Nw
Interior FeaturesDiscover the interior design and amenities
Exterior & Lot FeaturesLearn about the exterior and lot specifics of 172 Tuscarora Heights Nw
Location & CommunityUnderstand the neighborhood and community
Utilities & SystemsReview utilities and system installations
Tax & Legal InformationGet tax and legal details applicable to 172 Tuscarora Heights Nw
Additional FeaturesExplore extra features and benefits
Room Dimensions

This listing content provided by REALTOR.ca
has
been licensed by REALTOR®
members of The Canadian Real Estate Association
members of The Canadian Real Estate Association
Nearby Listings Stat
Active listings
26
Min Price
$398,000
Max Price
$1,498,000
Avg Price
$709,082
Days on Market
41 days
Sold listings
22
Min Sold Price
$385,000
Max Sold Price
$1,299,000
Avg Sold Price
$687,622
Days until Sold
38 days
Nearby Places
Additional Information about 172 Tuscarora Heights Nw
















