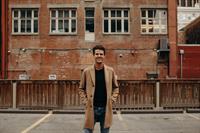146 Arbour Stone Place Nw, Calgary
- Bedrooms: 3
- Bathrooms: 2
- Living area: 1244 square feet
- Type: Residential
- Added: 36 days ago
- Updated: 3 days ago
- Last Checked: 4 hours ago
This beautifully maintained home is situated on a quiet street in the sought-after community of Arbour Lake. The main floor features a bright living room with laminate flooring, a gas fireplace, and large windows allowing the natural light to flood inside. The updated kitchen offers plenty of space to prepare your favourite meals and also provides ample storage. Completing the main floor is a functional dining area, convenient main-floor laundry, a half bath, and access to the large back deck. Upstairs, the spacious primary bedroom offers double closets, accompanied by two additional bedrooms and a newly renovated 4-piece bathroom. The finished basement provides a media room with wood-accented ceilings and a versatile office space. Outside, enjoy a raised deck, brick pathways, a fire pit, and lush landscaping. Appreciate the oversized heated and insulated double garage with a skylight to allow natural light inside. With the C-Train and amenities within walking distance, this home offers a perfect blend of comfort and convenience. Appreciate the long list of updates including, a new furnace, air conditioning, new roof on the house and garage, and new paint throughout most of the home. (id:1945)
powered by

Property DetailsKey information about 146 Arbour Stone Place Nw
Interior FeaturesDiscover the interior design and amenities
Exterior & Lot FeaturesLearn about the exterior and lot specifics of 146 Arbour Stone Place Nw
Location & CommunityUnderstand the neighborhood and community
Tax & Legal InformationGet tax and legal details applicable to 146 Arbour Stone Place Nw
Room Dimensions

This listing content provided by REALTOR.ca
has
been licensed by REALTOR®
members of The Canadian Real Estate Association
members of The Canadian Real Estate Association
Nearby Listings Stat
Active listings
23
Min Price
$229,900
Max Price
$589,000
Avg Price
$383,100
Days on Market
32 days
Sold listings
19
Min Sold Price
$307,500
Max Sold Price
$799,900
Avg Sold Price
$434,082
Days until Sold
51 days
Nearby Places
Additional Information about 146 Arbour Stone Place Nw















