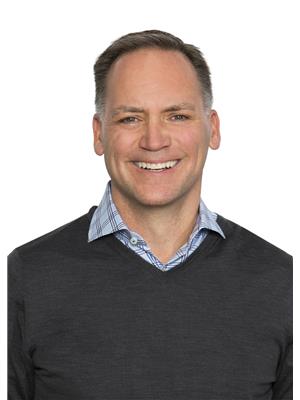9007 152 A Av Nw, Edmonton
- Bedrooms: 4
- Bathrooms: 3
- Living area: 114.35 square meters
- Type: Residential
- Added: 14 hours ago
- Updated: 14 hours ago
- Last Checked: 6 hours ago
DON'T MISS OUT! Welcome home to this ORIGINAL OWNER Bungalow located in the quiet area of Evansdale. Featuring 4 BEDROOMS & 2.5 BATHROOMS, pride of ownership is displayed throughout home along with plenty of natural light creating a welcoming atmosphere. As you step inside, you'll be greeted by a spacious and inviting living room & dining room, perfect for entertaining guests. Main floor also features a bright dine-in kitchen, 3 Bedrooms, and full 4pc bathroom. Finished basement features a massive rec room with a gas fireplace, spacious den provides great space for home office/hobby room, 4th bedroom with 3 pc ensuite and bonus room easily converts to a 5th bedroom! Basement also offers the potential development of a Legal Suite with a SEAPRATE ENTRANCE at the back of the home. Oversized DOUBLE DETACHED garage with driveway provide ample vehicle parking. Conveniently located near schools, parks, public transportation, shopping, Yellowhead Freeway, Manning Freeway and Anthony Henday. MUST SEE!!! (id:1945)
powered by

Property DetailsKey information about 9007 152 A Av Nw
- Heating: Forced air
- Stories: 1
- Year Built: 1971
- Structure Type: House
- Architectural Style: Bungalow
- Property Type: Bungalow
- Ownership: Original Owner
- Bedrooms: 4
- Bathrooms: 2.5
Interior FeaturesDiscover the interior design and amenities
- Basement: Finished, Full
- Appliances: Washer, Refrigerator, Stove, Dryer, Microwave Range Hood Combo, Window Coverings, Garage door opener, Garage door opener remote(s), Fan
- Living Area: 114.35
- Bedrooms Total: 4
- Fireplaces Total: 1
- Bathrooms Partial: 1
- Fireplace Features: Gas, Woodstove
- Living Space: Living Room: Spacious and inviting, Dining Room: Perfect for entertaining, Kitchen: Bright dine-in kitchen, Basement: Rec Room: Massive with gas fireplace, Den: Suitable for home office/hobby, 4th Bedroom: Ensuite: 3 pc ensuit, Bonus Room: Convertible to a 5th bedroom
- Natural Light: Plenty of natural light creating a welcoming atmosphere
Exterior & Lot FeaturesLearn about the exterior and lot specifics of 9007 152 A Av Nw
- Lot Features: See remarks, Flat site, Lane, No Animal Home, No Smoking Home
- Lot Size Units: square meters
- Parking Total: 4
- Parking Features: Detached Garage
- Lot Size Dimensions: 590.52
- Garage: Oversized double detached garage
- Driveway: Ample vehicle parking
- Entrance: Separate entrance at the back for potential suite development
Location & CommunityUnderstand the neighborhood and community
- Common Interest: Freehold
- Neighborhood: Evansdale
- Nearby Amenities: Schools: Conveniently located near schools, Parks: Close to parks, Public Transportation: Accessible public transport, Shopping: Proximity to shopping, Major Roadways: Yellowhead Freeway, Manning Freeway, Anthony Henday
Business & Leasing InformationCheck business and leasing options available at 9007 152 A Av Nw
- Additional Development: Potential to develop legal suite
Tax & Legal InformationGet tax and legal details applicable to 9007 152 A Av Nw
- Parcel Number: 6785992
Additional FeaturesExplore extra features and benefits
- Pride Of Ownership: Displayed throughout the home
Room Dimensions

This listing content provided by REALTOR.ca
has
been licensed by REALTOR®
members of The Canadian Real Estate Association
members of The Canadian Real Estate Association
Nearby Listings Stat
Active listings
52
Min Price
$279,900
Max Price
$869,000
Avg Price
$516,717
Days on Market
40 days
Sold listings
36
Min Sold Price
$274,900
Max Sold Price
$2,250,000
Avg Sold Price
$494,027
Days until Sold
45 days
Nearby Places
Additional Information about 9007 152 A Av Nw




































































