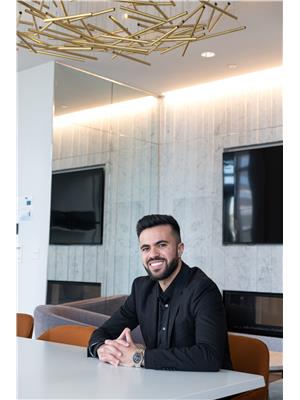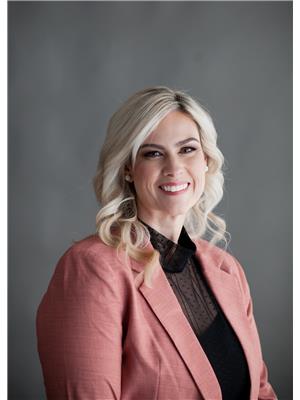488 Hunters Green Gr Nw, Edmonton
- Bedrooms: 4
- Bathrooms: 4
- Living area: 142 square meters
- Type: Residential
- Added: 9 days ago
- Updated: 4 days ago
- Last Checked: 8 hours ago
This well-maintained Jayman Master Built home is located in the family-friendly community of Haddow. With a bright, open floor plan, it features AIR CONDITIONING, laminate flooring, FRESH paint, and an island kitchen with ample storage. Theres also a formal dining or flex room next to the family room, a cozy gas fireplace, plus a 2-piece powder room and laundry on the main floor. Upstairs, youll find 3 spacious bedrooms, including a large master with a generous ensuite and walk-in closet, and a full 4-piece bathroom. The fully finished basement offers a 3-piece bathroom, a large storage room, a TV/theatre room, and a well-sized bedroom, ideal for guests or a teenager. The fully fenced backyard includes mature landscaping, a deck, and an etched concrete patio. Situated on a corner lot with only one neighbor and NO sidewalk to shovel, the home is conveniently close to the Henday, Whitemud, Windermere shopping, schools, parks, and the recreation center. (id:1945)
powered by

Show
More Details and Features
Property DetailsKey information about 488 Hunters Green Gr Nw
- Cooling: Central air conditioning
- Heating: Forced air
- Stories: 2
- Year Built: 2003
- Structure Type: House
- Home Type: Jayman Master Built
- Community: Haddow
- Floor Plan: Bright and open
- Lot Type: Corner lot
Interior FeaturesDiscover the interior design and amenities
- Basement: Finished, Full
- Appliances: Washer, Refrigerator, Dishwasher, Stove, Dryer, Hood Fan, Storage Shed, Window Coverings, Garage door opener, Garage door opener remote(s)
- Living Area: 142
- Bedrooms Total: 4
- Fireplaces Total: 1
- Bathrooms Partial: 1
- Fireplace Features: Gas, Unknown
- Air Conditioning: true
- Flooring: Laminate
- Paint: Fresh
- Kitchen: Type: Island kitchen, Storage: Ample
- Rooms: Dining Room: Formal dining or flex room, Family Room: true, Gas Fireplace: true, Main Floor Bathrooms: Type: 2-piece powder room, Laundry: On the main floor, Bedrooms: Total: 3, Master Bedroom: Size: Large, Ensuite: true, Walk-in Closet: true, Upper Level Bathroom: Type: Full 4-piece bathroom, Basement: Finished: true, Bathrooms: Type: 3-piece bathroom, Storage Room: Large, TV/Theatre Room: true, Bedroom: Good-sized
- Additional Interior Features: Cozy Fireplace: true
Exterior & Lot FeaturesLearn about the exterior and lot specifics of 488 Hunters Green Gr Nw
- Lot Size Units: square meters
- Parking Features: Attached Garage
- Lot Size Dimensions: 369.5
- Backyard: Fenced: true, Landscaping: Mature, Deck: true, Patio: Etched concrete
- Neighbors: Only one side
- Sidewalk: No sidewalk to shovel
Location & CommunityUnderstand the neighborhood and community
- Common Interest: Freehold
- Nearby: Henday: true, Whitemud: true, Windermere Shopping: true, Schools: true, Parks: true, Rec Center: true
Tax & Legal InformationGet tax and legal details applicable to 488 Hunters Green Gr Nw
- Parcel Number: 10002927
Room Dimensions

This listing content provided by REALTOR.ca
has
been licensed by REALTOR®
members of The Canadian Real Estate Association
members of The Canadian Real Estate Association
Nearby Listings Stat
Active listings
33
Min Price
$355,000
Max Price
$1,799,980
Avg Price
$826,635
Days on Market
44 days
Sold listings
19
Min Sold Price
$375,000
Max Sold Price
$1,450,000
Avg Sold Price
$774,747
Days until Sold
53 days
Additional Information about 488 Hunters Green Gr Nw




























































