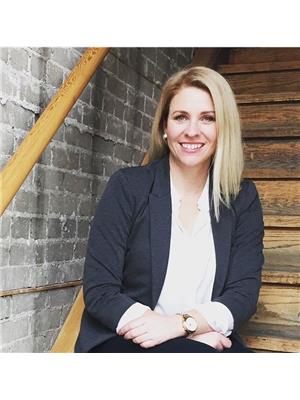19 Logan Crescent E, Yorkton
- Bedrooms: 3
- Bathrooms: 2
- Living area: 1091 square feet
- Type: Residential
Source: Public Records
Note: This property is not currently for sale or for rent on Ovlix.
We have found 6 Houses that closely match the specifications of the property located at 19 Logan Crescent E with distances ranging from 2 to 5 kilometers away. The prices for these similar properties vary between 190,000 and 339,500.
Nearby Listings Stat
Active listings
34
Min Price
$109,900
Max Price
$450,000
Avg Price
$239,609
Days on Market
78 days
Sold listings
11
Min Sold Price
$139,800
Max Sold Price
$339,000
Avg Sold Price
$248,791
Days until Sold
61 days
Property Details
- Heating: Hot Water
- Year Built: 1953
- Structure Type: House
- Architectural Style: Bungalow
Interior Features
- Basement: Finished, Full
- Appliances: Washer, Refrigerator, Dishwasher, Stove, Dryer, Microwave, Storage Shed, Garage door opener remote(s)
- Living Area: 1091
- Bedrooms Total: 3
- Fireplaces Total: 1
- Fireplace Features: Wood, Conventional
Exterior & Lot Features
- Lot Features: Treed, Corner Site, Rectangular
- Lot Size Units: acres
- Parking Features: Attached Garage, Parking Space(s)
- Lot Size Dimensions: 0.14
Location & Community
- 0: Desirable location on Logan Crescent
- 1: Logan Flats across the street
- Common Interest: Freehold
Tax & Legal Information
- Tax Year: 2023
- Tax Annual Amount: 2796
Additional Features
- Photos Count: 27
- Map Coordinate Verified YN: true
Oh, so modern with original touches. Such a 50's classic! The exterior architectural design, the corner windows in three rooms! The original hardwood floors and exposed chimney - all make for a real story here. The main floor has such a vast family room with hardwood floors, a wood burning fireplace, corner windows and a pass through to the kitchen for a quick snack while still participating in the family conversations. The kitchen offers in room dining, a large counter workspace, large pantry, exposed chimney and views to your back yard. There is main floor laundry between the kitchen and your garage entrance area. Yup, direct entry from the garage! The opposite side of the home presents two very vast bedrooms (with beloved corner windows) and a gorgeous bathroom. The lower level has a family room with wood burning fireplace, perhaps even cozier than the main floor. There is an office/gym space (or super simple 4th bedroom). The bedroom and bathroom (along with huge utility and storage) complete this level. The large yard is fully fenced with a mature landscape (garden, fire pit area, trees/lawn) crab apple and cherry tree. Perennials planted and ready to pop out this spring! There is a shed for games/tools and covered patio space to entertain and BBQ. The location on Logan Crescent is super desirable and Logan Flats is literally across the street. (id:1945)









