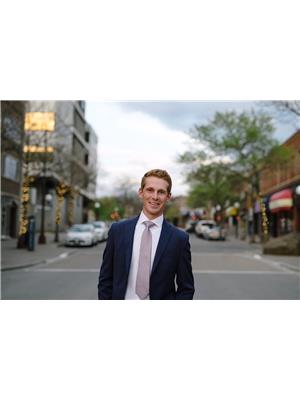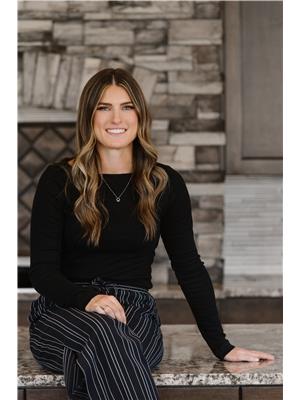2171 Cantle Crt, Kamloops
- Bedrooms: 4
- Bathrooms: 3
- Living area: 2435 square feet
- Type: Residential
Source: Public Records
Note: This property is not currently for sale or for rent on Ovlix.
We have found 6 Houses that closely match the specifications of the property located at 2171 Cantle Crt with distances ranging from 2 to 10 kilometers away. The prices for these similar properties vary between 599,900 and 1,099,000.
Recently Sold Properties
Nearby Places
Name
Type
Address
Distance
Orchard Mobile Home Park
Campground
1655 Ord Rd
2.6 km
Country Day Montessori Preschool and Kindergarten
School
985 Holt St
2.9 km
George Hilliard Elementary School
School
985 Holt St
2.9 km
Safeway
Grocery or supermarket
750 Fortune Dr
3.0 km
Chef In The House
Food
Suite 307-1525 Tranquille Rd
3.2 km
Senor Froggy
Restaurant
724 Sydney Ave
3.2 km
Kamloops Pubs | Rock'n Firkin Pub & Grill
Liquor store
726 Sydney Ave
3.3 km
Sunnyside Heights
Campground
1440 Ord Rd
3.3 km
L & E Trailer Park
Campground
Suite 11-1755 Ord Rd
3.3 km
Holiday Inn Hotel & Suites Kamloops
Lodging
675 Tranquille Rd
3.4 km
White Spot North Kamloops
Restaurant
675 Tranquille Rd
3.5 km
School District No 73 (Kamloops/Thompson)
School
950 Southill St
3.6 km
Property Details
- Cooling: Central air conditioning
- Heating: Forced air, Natural gas, Furnace
- Structure Type: House
- Architectural Style: Basement entry
- Construction Materials: Wood frame
Interior Features
- Appliances: Refrigerator, Hot Tub, Dishwasher, Stove, Window Coverings, Washer & Dryer
- Living Area: 2435
- Bedrooms Total: 4
- Fireplaces Total: 1
Exterior & Lot Features
- View: View
- Lot Features: Central location, Cul-de-sac
- Lot Size Units: square feet
- Pool Features: Above ground pool
- Parking Features: Garage
- Lot Size Dimensions: 5005
Location & Community
- Common Interest: Freehold
- Community Features: Family Oriented
Tax & Legal Information
- Parcel Number: 026-614-022
- Tax Annual Amount: 4653
Great cul-de sac location on a quieter street, safe for the kids playing outside, featuring this 4 bedroom + den, 3 bathroom home with views of the city & awesome pool & hot tub in the backyard! This well maintained home has a spacious open concept main floor layout featuring an Excel kitchen accented with stainless appliance package with plenty of cupboard & counter space with extra bar seating & access to backyard & patio. Kitchen leads into the bright dining & living room area with access to the front deck to capture the views. Complete with the primary bedroom on the main with ensuite featuring a separate soaker tub/shower & walk in closet, as well as 2 more good sized bedrooms, laundry and bathroom. The lower level is finished with 1 more bedroom, a den/office, bathroom large family room, plenty of storage & access to the garage. The backyard is finished with a high end above ground pool (can stay up all year round), updated patio, covered deck, hot tub, garden space, storage shed, & low maintenance landscaping throughout. Plenty of parking. This home is turn key & perfect for a family with a community park right around the corner! Call today for a full info package or private viewing! (id:1945)
Demographic Information
Neighbourhood Education
| Master's degree | 85 |
| Bachelor's degree | 215 |
| University / Above bachelor level | 30 |
| University / Below bachelor level | 95 |
| Certificate of Qualification | 150 |
| College | 390 |
| Degree in medicine | 10 |
| University degree at bachelor level or above | 350 |
Neighbourhood Marital Status Stat
| Married | 1235 |
| Widowed | 70 |
| Divorced | 145 |
| Separated | 70 |
| Never married | 490 |
| Living common law | 245 |
| Married or living common law | 1480 |
| Not married and not living common law | 775 |
Neighbourhood Construction Date
| 1961 to 1980 | 180 |
| 1981 to 1990 | 30 |
| 1991 to 2000 | 85 |
| 2001 to 2005 | 185 |
| 2006 to 2010 | 400 |
| 1960 or before | 10 |










