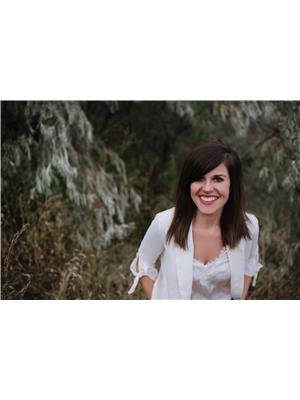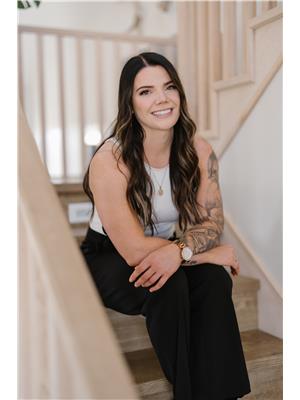2200 Doubletree Cres, Kamloops
- Bedrooms: 5
- Bathrooms: 3
- Living area: 3100 square feet
- Type: Residential
- Added: 83 days ago
- Updated: 50 days ago
- Last Checked: 20 hours ago
This stunning Bachelor Heights home offers an unobstructed panoramic view and backs on to the green belt. The home is only 8 years old and has a total of 5 bedrooms and 3 full bathrooms. The upstairs has a modern open floor plan with hardwood floors and a tile entry, 3 nice sized bedrooms with a gorgeous Excel built kitchen and quartz countertops. There is an oversized eating bar which seats 4 and overlooks the gas fireplace that finished with floor to ceiling stone work. The main floor laundry room comes with upper cabinets. There is a double garage, two covered decks, underground sprinklers, hot tub that overlooks the landscaped back yard and a separate entrance for the 1 or 2 bedroom in law suite. Plus a bonus 400 square feet media room in the basement. This home offers good value and is easy to view. All measurements approx. Please call listing agent for appointments. (id:1945)
powered by

Property Details
- Cooling: Central air conditioning
- Heating: Forced air, Natural gas, Furnace
- Structure Type: House
- Construction Materials: Wood frame
Interior Features
- Appliances: Refrigerator, Central Vacuum, Dishwasher, Stove, Window Coverings
- Living Area: 3100
- Bedrooms Total: 5
- Fireplaces Total: 1
Exterior & Lot Features
- View: View
- Lot Features: Central location
- Lot Size Units: square feet
- Parking Features: Garage
- Lot Size Dimensions: 5094
Location & Community
- Common Interest: Freehold
- Community Features: Family Oriented, Quiet Area
Tax & Legal Information
- Parcel Number: 029-295-882
- Tax Annual Amount: 4609
Room Dimensions
This listing content provided by REALTOR.ca has
been licensed by REALTOR®
members of The Canadian Real Estate Association
members of The Canadian Real Estate Association
















