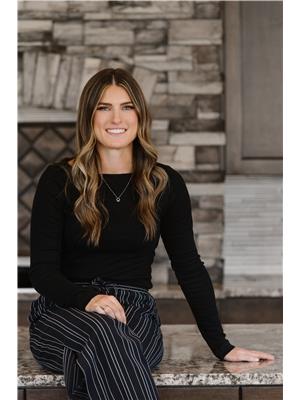2176 Sifton Ave, Kamloops
- Bedrooms: 4
- Bathrooms: 2
- Living area: 1690 square feet
- Type: Residential
- Added: 14 days ago
- Updated: 12 days ago
- Last Checked: 1 days ago
Updated 4 bedroom home in Aberdeen. This 4 level split home is move in ready with quick possession possible. Walk into large entrance with access to your 2 car carport. This level has full 3 piece bathroom with stacker washer/dryer as well as bedroom/office. Go up to your main floor to the living room which features large north facing windows with mountain views and tastefully updated electric fireplace. Kitchen is white and bright with stainless steel appliances and access to your back deck off the dining room. Tiered back yard with wood deck and backing onto green space-ready for your ideas! Upstairs features 3 bedrooms and a nicely updated 5 piece bathroom. Lower level has a rec room and large storage area. Updates include brand new hot water tank, cellular blinds and electric fireplace. (id:1945)
powered by

Property Details
- Heating: Forced air, Natural gas, Furnace
- Structure Type: House
- Construction Materials: Wood frame
Interior Features
- Appliances: Refrigerator, Dishwasher, Stove, Window Coverings, Washer & Dryer
- Living Area: 1690
- Bedrooms Total: 4
- Fireplaces Total: 1
Exterior & Lot Features
- View: View
- Lot Features: Hillside, Treed
- Lot Size Units: square feet
- Parking Features: Carport
- Lot Size Dimensions: 7800
Location & Community
- Common Interest: Freehold
- Community Features: Family Oriented, Quiet Area
Tax & Legal Information
- Parcel Number: 004-834-437
- Tax Annual Amount: 4098
Room Dimensions
This listing content provided by REALTOR.ca has
been licensed by REALTOR®
members of The Canadian Real Estate Association
members of The Canadian Real Estate Association

















