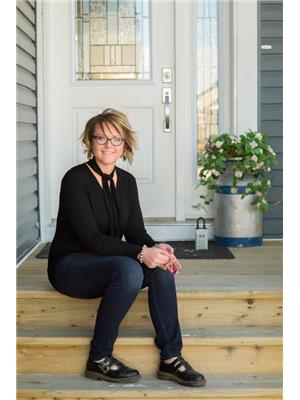1309 Mcalpine Street, Carstairs
- Bedrooms: 4
- Bathrooms: 2
- Living area: 1223.31 square feet
- Type: Residential
Source: Public Records
Note: This property is not currently for sale or for rent on Ovlix.
We have found 6 Houses that closely match the specifications of the property located at 1309 Mcalpine Street with distances ranging from 2 to 2 kilometers away. The prices for these similar properties vary between 539,000 and 599,900.
Recently Sold Properties
Nearby Places
Name
Type
Address
Distance
Bishell's
Airport
Carstairs
4.3 km
Didsbury (Canadian Skydive Centre) Airport
Airport
Didsbury
8.0 km
Olds-Didsbury Airport
Airport
Didsbury
16.9 km
Granny Jacks
Restaurant
5303 50 Ave
25.5 km
Olds High School
School
4500 50 St
25.6 km
Olds College
University
4500 50 St
25.7 km
Boston Pizza
Restaurant
4520 46 St
26.2 km
Sobeys
Grocery or supermarket
6700 46 St
26.2 km
BEST WESTERN Of Olds
Lodging
4520 46 St
26.2 km
Cam Clark Ford Olds
Car dealer
5642 46 St
26.2 km
Smitty's Restaurant
Restaurant
4513 52 Ave #18
26.2 km
Ramada
Lodging
6700 46 St
26.3 km
Property Details
- Cooling: None
- Heating: Forced air
- Year Built: 1976
- Structure Type: House
- Exterior Features: Stucco
- Foundation Details: Poured Concrete
- Architectural Style: Bi-level
Interior Features
- Basement: Finished, Full
- Flooring: Tile, Hardwood, Other, Vinyl
- Appliances: Washer, Refrigerator, Dishwasher, Stove, Dryer, Microwave Range Hood Combo, Window Coverings
- Living Area: 1223.31
- Bedrooms Total: 4
- Fireplaces Total: 2
- Above Grade Finished Area: 1223.31
- Above Grade Finished Area Units: square feet
Exterior & Lot Features
- Lot Size Units: square feet
- Parking Total: 2
- Parking Features: Attached Garage, Parking Pad
- Lot Size Dimensions: 7800.00
Location & Community
- Common Interest: Freehold
Tax & Legal Information
- Tax Lot: 9
- Tax Year: 2024
- Tax Block: 4
- Parcel Number: 0018010231
- Tax Annual Amount: 2954
- Zoning Description: R-1
Check out this beautifully RENOVATED Bi Level Home offering so much CHARACTER, on a mature street in the heart of Carstairs. The home boasts a large, LANDSCAPED, SOUTH FACING yard with MATURE TREES and a FENCED space to enjoy. The Home has been well maintained & has had many UPDATES throughout including almost all new Triple Pane Windows. The main floor offers tons of NATURAL LIGHT, BIG WINDOWS & good sized rooms. The entry & kitchen offers newer Luxury Vinyl Tile & the cozy Living Room offers warm colored HARDWOOD & a wood burning FIREPLACE. You will love the Bright Kitchen with new/modern cabinetry with under cabinet lighting , a Barn Door to the PANTRY with auto lights, ample storage & counter space & a good sized Dining space with back door access to the large, Zero Maintenance composite DECK with aluminum railing. The Primary Bedroom boasts a Big Closet & 2nd Bedroom/Office is large with a unique Storage/Play area, both with close access to the 5-piece Luxury Bathroom complete with Storage, motion activated lights, in floor heat, a Soaker Tub & a stunning shower. Downstairs offers newer Engineered HARDWOOD & a great layout complete 3 piece Bathroom with a beautiful glass shower, auto lights, LAUNDRY ROOM + 2 Spacious Bedrooms with big closets, an OFFICE(or potential 5th bedroom) & a FAMILY ROOM featuring a Wood Burning FIREPLACE. The Single Attached Garage, large Parking Pad & Alley Access offer so many Parking Options. Book to view this Move in Ready Home Today! (id:1945)
Demographic Information
Neighbourhood Education
| Bachelor's degree | 70 |
| University / Below bachelor level | 50 |
| Certificate of Qualification | 70 |
| College | 150 |
| University degree at bachelor level or above | 80 |
Neighbourhood Marital Status Stat
| Married | 555 |
| Widowed | 25 |
| Divorced | 45 |
| Separated | 10 |
| Never married | 155 |
| Living common law | 90 |
| Married or living common law | 645 |
| Not married and not living common law | 235 |
Neighbourhood Construction Date
| 1961 to 1980 | 150 |
| 1981 to 1990 | 50 |
| 1991 to 2000 | 10 |
| 2006 to 2010 | 75 |









