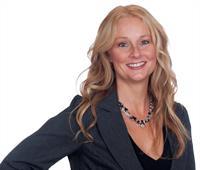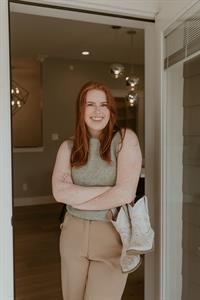7522 Island Hwy N, Merville
- Bedrooms: 4
- Bathrooms: 3
- Living area: 5230 square feet
- Type: Residential
- Added: 352 days ago
- Updated: 101 days ago
- Last Checked: 11 hours ago
WOW! Outstanding value for this 130 acre farm with 2 homes. The 2,427 square foot home is level entry, w/4 beds, den,3 full baths,country style kitchen, family room + living room +laundry room & attached garage. The master suite has a ensuite, walk-in closet & private balcony. Each house has its own septic field & share a productive drilled well. The spacious 1768 sq ft, 2 bed, original farmhouse has a lot of character. There are 2 barns & a plumbed & wired, easily to finish bunkhouse. This previously income producing property is bursting with potential and includes & ''U-Pick'' blueberry patch/1000+ plants.There are also several fenced pasture areas & additional outbuildings. Almost all of the parameter is fenced.Enjoy the prime location for farm sales with highway frontage. Easy drive to: the heart of Courtenay, Mt Washington ski hill, Comox hospital, international airport & fabulous beaches. All measurements are approximate and should be verified if important. Main home is tenanted. (id:1945)
powered by

Property Details
- Cooling: None
- Heating: Heat Pump, Forced air
- Year Built: 2004
- Structure Type: House
Interior Features
- Living Area: 5230
- Bedrooms Total: 4
- Fireplaces Total: 1
- Above Grade Finished Area: 4195
- Above Grade Finished Area Units: square feet
Exterior & Lot Features
- Lot Features: Acreage, Wooded area, Corner Site, Irregular lot size, Other
- Lot Size Units: acres
- Parking Total: 10
- Lot Size Dimensions: 130.12
Location & Community
- Common Interest: Freehold
- Street Dir Suffix: North
Tax & Legal Information
- Tax Lot: 1
- Zoning: Agricultural
- Parcel Number: 024-134-236
- Tax Annual Amount: 3152
- Zoning Description: RU ALR
Room Dimensions

This listing content provided by REALTOR.ca has
been licensed by REALTOR®
members of The Canadian Real Estate Association
members of The Canadian Real Estate Association
















