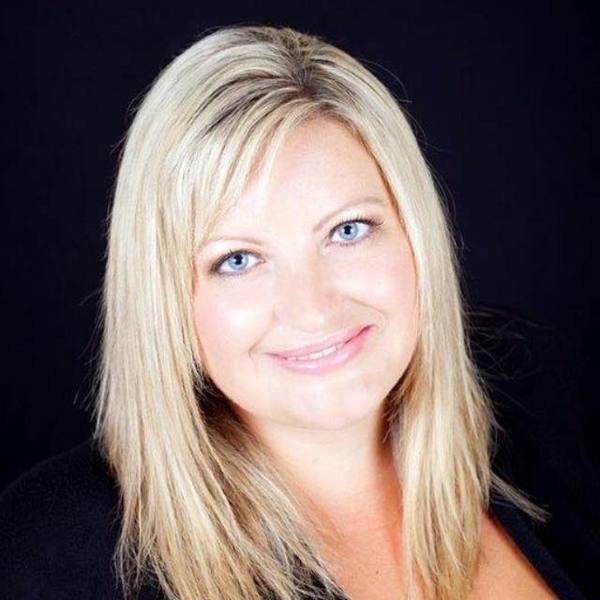278 Alpine Boulevard Sw, Calgary
- Bedrooms: 2
- Bathrooms: 3
- Living area: 1776.64 square feet
- Type: Townhouse
- Added: 120 days ago
- Updated: 4 days ago
- Last Checked: 17 hours ago
Discover the Apollo Townhome by Genesis Builder Group, a stunning corner unit facing a serene park. This home boasts an open-concept floor plan featuring a central kitchen with a large island, perfect for entertaining. The main floor includes a cozy great room with a 50” electric fireplace, complemented by stainless steel appliances and an included washer and dryer. Upstairs, you’ll find two luxurious master bedrooms, each with its own walk in closet and ensuite —one a 5-piece and the other a 4-piece—plus a versatile bonus room. With 2.5 baths in total, this home ensures comfort and convenience. The basement remains undeveloped, offering the potential for future expansion with an added window for a bedroom and rough-in plumbing for a bathroom. The Apollo Townhome seamlessly blends elegance and functionality, making it an ideal choice for modern living. Photos are representative. (id:1945)
powered by

Property DetailsKey information about 278 Alpine Boulevard Sw
Interior FeaturesDiscover the interior design and amenities
Exterior & Lot FeaturesLearn about the exterior and lot specifics of 278 Alpine Boulevard Sw
Location & CommunityUnderstand the neighborhood and community
Tax & Legal InformationGet tax and legal details applicable to 278 Alpine Boulevard Sw
Room Dimensions

This listing content provided by REALTOR.ca
has
been licensed by REALTOR®
members of The Canadian Real Estate Association
members of The Canadian Real Estate Association
Nearby Listings Stat
Active listings
19
Min Price
$420,000
Max Price
$899,900
Avg Price
$654,128
Days on Market
61 days
Sold listings
17
Min Sold Price
$400,000
Max Sold Price
$879,900
Avg Sold Price
$626,371
Days until Sold
38 days
Nearby Places
Additional Information about 278 Alpine Boulevard Sw












