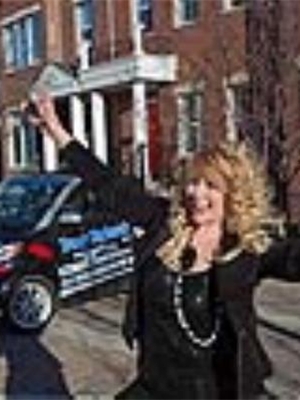403 3131 63 Avenue Sw, Calgary
- Bedrooms: 2
- Bathrooms: 2
- Living area: 1416.15 square feet
- Type: Townhouse
Source: Public Records
Note: This property is not currently for sale or for rent on Ovlix.
We have found 6 Townhomes that closely match the specifications of the property located at 403 3131 63 Avenue Sw with distances ranging from 2 to 10 kilometers away. The prices for these similar properties vary between 339,900 and 623,900.
Nearby Places
Name
Type
Address
Distance
Calgary Girl's School
School
6304 Larkspur Way SW
1.1 km
Mount Royal University
School
4825 Mount Royal Gate SW
1.9 km
Bishop Carroll High School
School
4624 Richard Road SW
1.9 km
The Military Museums
Museum
4520 Crowchild Trail SW
2.1 km
Heritage Park Historical Village
Museum
1900 Heritage Dr SW
2.3 km
Clear Water Academy
School
Calgary
2.6 km
Canadian Tire
Department store
5200 Richmond Rd SW
3.4 km
Chinook Centre
Shopping mall
6455 Macleod Trail Southwest
3.9 km
Cactus Club Cafe
Restaurant
7010 Macleod Trail South
4.1 km
Bolero
Restaurant
6920 Macleod Trail S
4.1 km
Calgary Christian School
School
5029 26 Ave SW
4.2 km
Bishop Grandin High School
School
111 Haddon Rd SW
4.3 km
Property Details
- Cooling: None
- Heating: Forced air, Natural gas
- Year Built: 1976
- Structure Type: Row / Townhouse
- Exterior Features: Concrete
- Foundation Details: Poured Concrete
- Architectural Style: 3 Level
- Construction Materials: Poured concrete, Wood frame
Interior Features
- Basement: Unfinished, Partial
- Flooring: Laminate, Carpeted, Ceramic Tile
- Appliances: Washer, Refrigerator, Dishwasher, Stove, Dryer, Window Coverings
- Living Area: 1416.15
- Bedrooms Total: 2
- Fireplaces Total: 1
- Bathrooms Partial: 1
- Above Grade Finished Area: 1416.15
- Above Grade Finished Area Units: square feet
Exterior & Lot Features
- Lot Features: Parking
- Water Source: Municipal water
- Parking Total: 2
- Parking Features: Garage, Underground, Heated Garage
Location & Community
- Common Interest: Condo/Strata
- Street Dir Suffix: Southwest
- Subdivision Name: Lakeview
- Community Features: Golf Course Development, Lake Privileges, Fishing, Pets Allowed With Restrictions
Property Management & Association
- Association Fee: 579.76
- Association Name: Renaissance Management Corp
- Association Fee Includes: Common Area Maintenance, Waste Removal, Ground Maintenance, Water
Utilities & Systems
- Sewer: Municipal sewage system
- Electric: Single Phase
- Utilities: Water, Sewer, Natural Gas, Electricity, Cable, Telephone
Tax & Legal Information
- Tax Year: 2024
- Parcel Number: 0017547424
- Tax Annual Amount: 2526
- Zoning Description: M-CG d111
Additional Features
- Security Features: Smoke Detectors
Affordable 2 Bedroom opportunity in Lakeview! Move-In Ready Townhome with Modern Updates in this beautifully renovated townhome in Lakeview Green Phase 2.This pet-friendly property features numerous updates, making it the perfect place to call home. Inside, you’ll find two generously sized bedrooms and one and a half baths, along with two underground heated parking stalls. The kitchen boasts ample maple cabinetry, abundant storage, an eat-up island, and upgraded stainless steel appliances, including a newer dishwasher and stove (2021). Adjacent to the kitchen, the formal dining room comfortably accommodates up to 10 guests and overlooks a sunken living room with soaring 10-foot ceilings. The living area is anchored by a cozy corner gas fireplace, enhancing the inviting atmosphere. Step through large patio doors to your private, fenced yard with low maintenance astro turf, perfect for enjoying the morning sun. The open stringer staircase features new carpeting, leading to the upper floor where you'll discover two spacious bedrooms. The primary bedroom offers a large walk-in closet, private deck, and access to an oversized cheater 5-piece bathroom—easily convertible into two separate bathrooms if desired. The second bedroom also includes a walk-in closet and a bright window. The home has been recently painted, giving it a fresh, modern feel. The basement level offers a substantial utility/storage room, complete with laundry facilities, a washing sink, an updated furnace, and a newer electrical panel. From here, you have direct access to the heated underground parking stalls. Centrally located in the heart of Lakeview, this home is less than half a block from Jennie Elliott and Bishop Pinkham schools, and within walking distance to shopping, Glenmore Park pathways, and only a 12-minute commute to downtown. Don’t miss out—schedule your viewing today! (id:1945)
Demographic Information
Neighbourhood Education
| Master's degree | 40 |
| Bachelor's degree | 100 |
| University / Above bachelor level | 15 |
| Certificate of Qualification | 10 |
| College | 45 |
| University degree at bachelor level or above | 165 |
Neighbourhood Marital Status Stat
| Married | 125 |
| Widowed | 25 |
| Divorced | 70 |
| Separated | 20 |
| Never married | 105 |
| Living common law | 30 |
| Married or living common law | 155 |
| Not married and not living common law | 215 |
Neighbourhood Construction Date
| 1961 to 1980 | 215 |
| 1981 to 1990 | 10 |
| 1991 to 2000 | 10 |
| 1960 or before | 10 |











