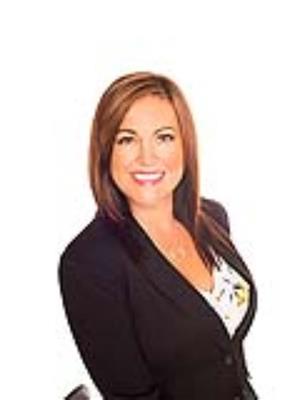48 Walden Walk Se, Calgary
- Bedrooms: 4
- Bathrooms: 3
- Living area: 1558.45 square feet
- Type: Townhouse
- Added: 79 days ago
- Updated: 3 days ago
- Last Checked: 17 hours ago
Welcome to this stunning townhouse in the highly sought-after Edison by Avi Urban. This beautifully renovated home, set within an impeccably designed and landscaped development, offers a perfect blend of modern elegance and convenience. Located just a short walk from shopping, transportation, and other amenities, this unit backs onto a serene courtyard, providing a peaceful setting.As you step inside, you'll be greeted by an open floor plan featuring 9ft ceilings on the main level and an abundance of natural light streaming through large windows. The modern kitchen is a chef's delight, boasting brand new flooring, stainless steel appliances, pendant lighting, and a sleek glass tile backsplash. Whether you're enjoying your morning coffee on the concrete patio or relaxing on the upper-level balcony, this home is designed for comfort and style.Upstairs, you'll find three spacious bedrooms, including a master suite with ample closet space, along with a convenient in-suite laundry. The single garage, complete with a full-size driveway, ensures parking for two vehicles. Located just a short drive from the Somerset/Bridlewood LRT, this home offers easy access to the city.This townhouse has been completely renovated from top to bottom, including new floors, kitchen updates, and modern light fixtures. It’s truly an absolute must-see! (id:1945)
powered by

Property Details
- Cooling: Central air conditioning
- Heating: Forced air
- Stories: 3
- Year Built: 2013
- Structure Type: Row / Townhouse
- Exterior Features: Vinyl siding, Composite Siding
- Foundation Details: Poured Concrete
- Construction Materials: Wood frame
Interior Features
- Basement: None
- Flooring: Hardwood, Carpeted, Ceramic Tile
- Appliances: Washer, Refrigerator, Range - Electric, Dishwasher, Dryer, Microwave Range Hood Combo, Humidifier, Window Coverings, Garage door opener
- Living Area: 1558.45
- Bedrooms Total: 4
- Bathrooms Partial: 1
- Above Grade Finished Area: 1558.45
- Above Grade Finished Area Units: square feet
Exterior & Lot Features
- Lot Features: Closet Organizers, No Smoking Home, Parking
- Lot Size Units: square feet
- Parking Total: 2
- Parking Features: Attached Garage, Parking Pad
- Lot Size Dimensions: 1162.00
Location & Community
- Common Interest: Condo/Strata
- Street Dir Suffix: Southeast
- Subdivision Name: Walden
- Community Features: Golf Course Development, Pets Allowed With Restrictions
Property Management & Association
- Association Fee: 390.57
- Association Fee Includes: Common Area Maintenance, Property Management, Reserve Fund Contributions
Tax & Legal Information
- Tax Year: 2024
- Parcel Number: 0035802917
- Tax Annual Amount: 2659
- Zoning Description: M-1 d75
Room Dimensions

This listing content provided by REALTOR.ca has
been licensed by REALTOR®
members of The Canadian Real Estate Association
members of The Canadian Real Estate Association















