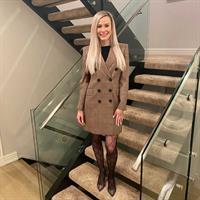104 1717 12 Street Sw, Calgary
- Bedrooms: 1
- Bathrooms: 1
- Living area: 486.96 square feet
- Type: Apartment
- Added: 51 days ago
- Updated: 51 days ago
- Last Checked: 5 hours ago
Lower Mount Royal location, Vacant. Upgraded, clean. freshly painted 1 bedroom unit on the main floor. Parking stall leased for $50 a month. First parking stall in front of the unit. Some units used as short time rentals. Walk to 17 Ave, close to downtown. Laundry facility across the unit / coin laundry/. Small dogs are allowed. (id:1945)
powered by

Property DetailsKey information about 104 1717 12 Street Sw
Interior FeaturesDiscover the interior design and amenities
Exterior & Lot FeaturesLearn about the exterior and lot specifics of 104 1717 12 Street Sw
Location & CommunityUnderstand the neighborhood and community
Property Management & AssociationFind out management and association details
Tax & Legal InformationGet tax and legal details applicable to 104 1717 12 Street Sw
Room Dimensions

This listing content provided by REALTOR.ca
has
been licensed by REALTOR®
members of The Canadian Real Estate Association
members of The Canadian Real Estate Association
Nearby Listings Stat
Active listings
201
Min Price
$183,900
Max Price
$4,999,900
Avg Price
$350,522
Days on Market
48 days
Sold listings
115
Min Sold Price
$134,900
Max Sold Price
$849,000
Avg Sold Price
$305,917
Days until Sold
57 days
















