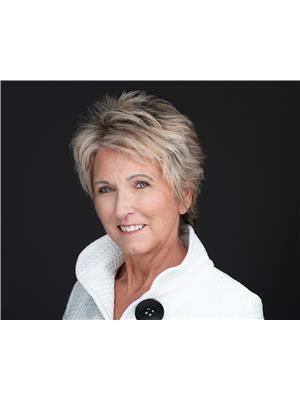6383 Postill Lake Road Lot Lot 2, Kelowna
- Bedrooms: 3
- Bathrooms: 2
- Living area: 2048 square feet
- Type: Residential
- Added: 75 days ago
- Updated: 2 days ago
- Last Checked: 1 hours ago
Experience 5.35 acres of serene tranquility with this private, gated property set well back from the road and connected to city water. Total privacy. Featuring a gated entry and paved driveway, there's ample room for all your RVs. The property includes a 576 sq. ft. shop with a full underground concrete basement and breathtaking views of the valley and distant Okanagan Lake. The 2,040 sq. ft. rancher offers 3 bedrooms and large covered patios perfect for relaxing and soaking in the valley views. Inside, you'll find gleaming granite tile flooring, 9' ceilings, a spacious living room, and a separate dining room, making this home ideal for entertaining. An oversized attached double garage completes this exceptional offering. (id:1945)
powered by

Show
More Details and Features
Property DetailsKey information about 6383 Postill Lake Road Lot Lot 2
- Cooling: Central air conditioning
- Heating: Forced air
- Stories: 1
- Year Built: 1986
- Structure Type: House
Interior FeaturesDiscover the interior design and amenities
- Living Area: 2048
- Bedrooms Total: 3
Exterior & Lot FeaturesLearn about the exterior and lot specifics of 6383 Postill Lake Road Lot Lot 2
- View: City view, Lake view, Mountain view, Valley view, View of water, View (panoramic)
- Lot Features: Irregular lot size
- Water Source: Municipal water, Irrigation District
- Lot Size Units: acres
- Parking Total: 2
- Parking Features: Attached Garage, RV, Oversize, See Remarks
- Lot Size Dimensions: 5.35
Location & CommunityUnderstand the neighborhood and community
- Common Interest: Freehold
- Community Features: Rural Setting, Pets Allowed
Utilities & SystemsReview utilities and system installations
- Sewer: Septic tank
Tax & Legal InformationGet tax and legal details applicable to 6383 Postill Lake Road Lot Lot 2
- Zoning: Unknown
- Parcel Number: 029-606-071
- Tax Annual Amount: 4054
Room Dimensions

This listing content provided by REALTOR.ca
has
been licensed by REALTOR®
members of The Canadian Real Estate Association
members of The Canadian Real Estate Association
Nearby Listings Stat
Active listings
2
Min Price
$1,354,800
Max Price
$1,399,000
Avg Price
$1,376,900
Days on Market
53 days
Sold listings
1
Min Sold Price
$649,900
Max Sold Price
$649,900
Avg Sold Price
$649,900
Days until Sold
94 days
Additional Information about 6383 Postill Lake Road Lot Lot 2




















































