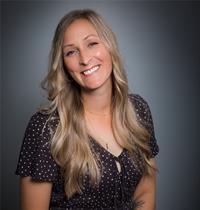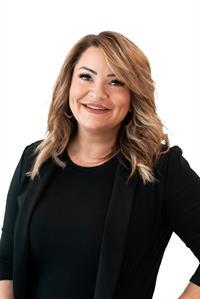340 Harrogate Rd, Campbell River
- Bedrooms: 3
- Bathrooms: 2
- Living area: 1243.95 square feet
- Type: Residential
- Added: 2 days ago
- Updated: 1 days ago
- Last Checked: 16 hours ago
NEW PRICE!!Welcome to this charming and well-maintained rancher home that's ideal for first time buyers, retirees or as an investment property with two units income or a potential multi-unit redevelopment corner lot. Located in Willow Point, it offers 2 bed/1 bath with metal roof and a newly built 1 bed/1 bath unit on the top of the garage. The original home had been updated with new floors and open-concept kitchen and living space. The additional unit was thoughtfully built and has a great layout to maximize the space with a full kitchen, laundry, deck, and air condition. The beautiful mature yard is ideal for outdoor activities, gardening, and relaxing. Situated in a desirable neighbourhood with convenient access to schools, shopping, dining, and the beach, ensuring a comfortable and vibrant lifestyle. Book a showing today and explore all the possibilities it has to offer (id:1945)
powered by

Property DetailsKey information about 340 Harrogate Rd
- Cooling: None
- Heating: Forced air, Natural gas
- Year Built: 1965
- Structure Type: House
- Architectural Style: Other
Interior FeaturesDiscover the interior design and amenities
- Appliances: Washer, Refrigerator, Stove, Dryer
- Living Area: 1243.95
- Bedrooms Total: 3
- Above Grade Finished Area: 1243.95
- Above Grade Finished Area Units: square feet
Exterior & Lot FeaturesLearn about the exterior and lot specifics of 340 Harrogate Rd
- Lot Features: Central location, Partially cleared, Other
- Lot Size Units: square feet
- Parking Total: 2
- Parking Features: Stall
- Lot Size Dimensions: 8276
Location & CommunityUnderstand the neighborhood and community
- Common Interest: Freehold
Tax & Legal InformationGet tax and legal details applicable to 340 Harrogate Rd
- Tax Lot: 2
- Zoning: Residential
- Parcel Number: 023-327-839
- Tax Annual Amount: 3790.1
- Zoning Description: R1
Room Dimensions

This listing content provided by REALTOR.ca
has
been licensed by REALTOR®
members of The Canadian Real Estate Association
members of The Canadian Real Estate Association
Nearby Listings Stat
Active listings
31
Min Price
$254,900
Max Price
$1,049,900
Avg Price
$659,913
Days on Market
56 days
Sold listings
19
Min Sold Price
$319,900
Max Sold Price
$1,775,000
Avg Sold Price
$715,153
Days until Sold
68 days
Nearby Places
Additional Information about 340 Harrogate Rd





















































