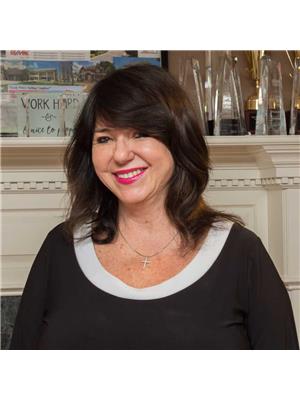11 Belfry Drive, Newmarket Huron Heights Leslie Valley
- Bedrooms: 4
- Bathrooms: 2
- Type: Residential
Source: Public Records
Note: This property is not currently for sale or for rent on Ovlix.
We have found 6 Houses that closely match the specifications of the property located at 11 Belfry Drive with distances ranging from 2 to 10 kilometers away. The prices for these similar properties vary between 1,249,000 and 1,499,800.
Nearby Listings Stat
Active listings
0
Min Price
$0
Max Price
$0
Avg Price
$0
Days on Market
days
Sold listings
0
Min Sold Price
$0
Max Sold Price
$0
Avg Sold Price
$0
Days until Sold
days
Property Details
- Cooling: Central air conditioning
- Heating: Forced air, Natural gas
- Stories: 1
- Structure Type: House
- Exterior Features: Brick
- Foundation Details: Block
- Architectural Style: Bungalow
Interior Features
- Basement: Finished, N/A
- Appliances: Washer, Refrigerator, Stove, Dryer, Window Coverings, Garage door opener
- Bedrooms Total: 4
Exterior & Lot Features
- Lot Features: Wooded area
- Water Source: Municipal water
- Parking Total: 6
- Pool Features: Inground pool
- Parking Features: Attached Garage
- Building Features: Fireplace(s)
- Lot Size Dimensions: 67.39 x 225 FT
Location & Community
- Directions: Davis Dr./ Belfry dr
- Common Interest: Freehold
Utilities & Systems
- Sewer: Sanitary sewer
Tax & Legal Information
- Tax Annual Amount: 6395
- Zoning Description: Res
Presenting an exceptional development opportunity in one of the most desirable mature areas, this immaculate all-brick bungalow offers unparalleled potential. Situated on a remarkable 1/3 acre treed lot (67.39 ft x 225.00 ft), this stunning property is perfect for developers and investors seeking to build or renovate. The expansive lot, complete with mature trees, offers endless possibilities for a custom build, extension, or reimagining of the current structure. Location is everything, and this property is ideally positioned with easy access to Highway 404 and just a short walk to local shopping, making it a prime spot for future growth. The existing bungalow, boasting a double attached garage and an interlock patio, is move-in ready but presents a unique canvas for those looking to further develop or expand. For outdoor enthusiasts and entertainers, the fully fenced yard features two storage sheds, a cabana with a hot tub, and an in-ground pool with a picturesque waterfall making this an ideal setting for a luxurious backyard oasis. With a natural gas BBQ hookup already in place, summer gatherings and poolside relaxation await. Whether you envision a modern dream home or a potential redevelopment project, this propertys location and size offer unmatched value and potential. Don't miss out on this rare chance to acquire a prime building lot in a sought-after neighborhood. (id:1945)









