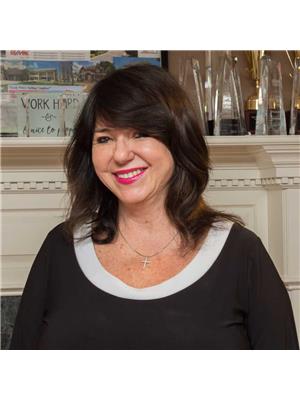94 Barrow Avenue, Bradford West Gwillimbury
- Bedrooms: 5
- Bathrooms: 3
- Type: Residential
- Added: 18 days ago
- Updated: 17 days ago
- Last Checked: 8 hours ago
Welcome to this beautiful and upgraded premium lot with peaceful pond view. Eight years new and well maintained and loved by original owners. Very quiet street with minimal cars driving by. Your family will enjoy Green Valley Park across the street with Playground area, Gazebo sittings and Splash Pad for children. Open concept with 9 ft ceiling and upgraded hardwood floor on Main. Pot lights will brighten up your Living Room and the Gas Fireplace as well. Upgraded large kitchen with pantry (extra storage), beautiful granite counters and Stainless Steel Appliances. Four great size bedrooms on 2nd Floor. Upgraded an Office room with lots of windows and vaulted ceiling on 2nd floor as well. Primary bedroom has a 6 pc Ensuite with upgraded glass showers and separate tub. Upgraded custom California shutters and also upgraded curtains
powered by

Property DetailsKey information about 94 Barrow Avenue
Interior FeaturesDiscover the interior design and amenities
Exterior & Lot FeaturesLearn about the exterior and lot specifics of 94 Barrow Avenue
Location & CommunityUnderstand the neighborhood and community
Utilities & SystemsReview utilities and system installations
Tax & Legal InformationGet tax and legal details applicable to 94 Barrow Avenue
Room Dimensions

This listing content provided by REALTOR.ca
has
been licensed by REALTOR®
members of The Canadian Real Estate Association
members of The Canadian Real Estate Association
Nearby Listings Stat
Active listings
22
Min Price
$699,000
Max Price
$1,979,900
Avg Price
$1,171,908
Days on Market
123 days
Sold listings
14
Min Sold Price
$699,000
Max Sold Price
$1,225,000
Avg Sold Price
$1,004,485
Days until Sold
62 days
Nearby Places
Additional Information about 94 Barrow Avenue














