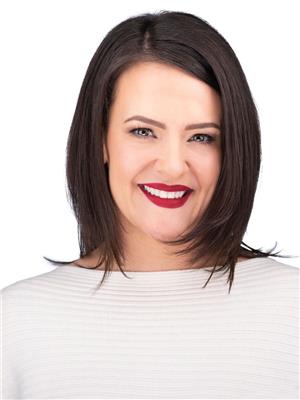1038 Wilson Avenue, Kelowna
- Bedrooms: 2
- Bathrooms: 3
- Living area: 1512 square feet
- Type: Townhouse
- Added: 14 days ago
- Updated: 14 days ago
- Last Checked: 5 hours ago
Welcome to this luxurious 2-bedroom, 3-bathroom townhome in the heart of Kelowna's vibrant Downtown Cultural District. Spanning over 1,500 square feet, this meticulously designed home features high ceilings and an open-concept floor plan, ideal for modern living. Each bedroom offers its own private ensuite bathroom, providing ultimate comfort and privacy. The home is outfitted with high-end luxury finishes, including granite countertops, soundproofing, and a dual-zone furnace for year-round comfort. Enjoy the sunny south-facing exposure from your oversized deck. This one-of-a-kind home, built by a Tommie Award-winning builder, includes an attached single-car garage and an additional outdoor parking stall, providing space for two vehicles. Additional storage is available in the 4' crawl space. Situated within walking distance to the Okanagan Lake waterfront, Prospera Place, restaurants, shopping, and public transit, this townhome is also close to outdoor recreation like the Rail Trail and Cawston Corridor. This rare gem offers a perfect blend of luxury, convenience, and natural beauty in one of Kelowna's most sought-after locations. (id:1945)
powered by

Property DetailsKey information about 1038 Wilson Avenue
- Roof: Unknown, Unknown
- Cooling: Central air conditioning
- Heating: Forced air, See remarks
- Stories: 2
- Year Built: 2018
- Structure Type: Row / Townhouse
- Exterior Features: Stucco, Composite Siding
Interior FeaturesDiscover the interior design and amenities
- Basement: Crawl space
- Flooring: Laminate, Carpeted, Ceramic Tile
- Living Area: 1512
- Bedrooms Total: 2
- Fireplaces Total: 1
- Bathrooms Partial: 1
- Fireplace Features: Electric, Unknown
Exterior & Lot FeaturesLearn about the exterior and lot specifics of 1038 Wilson Avenue
- View: Mountain view
- Lot Features: Level lot, One Balcony
- Water Source: Municipal water
- Parking Total: 2
- Parking Features: Attached Garage, See Remarks
Location & CommunityUnderstand the neighborhood and community
- Common Interest: Condo/Strata
- Community Features: Pets Allowed, Pets Allowed With Restrictions
Property Management & AssociationFind out management and association details
- Association Fee: 250
Utilities & SystemsReview utilities and system installations
- Sewer: Municipal sewage system
Tax & Legal InformationGet tax and legal details applicable to 1038 Wilson Avenue
- Zoning: Unknown
- Parcel Number: 030-750-857
- Tax Annual Amount: 3799.1
Additional FeaturesExplore extra features and benefits
- Security Features: Smoke Detector Only
Room Dimensions

This listing content provided by REALTOR.ca
has
been licensed by REALTOR®
members of The Canadian Real Estate Association
members of The Canadian Real Estate Association
Nearby Listings Stat
Active listings
99
Min Price
$599,000
Max Price
$2,999,000
Avg Price
$1,048,461
Days on Market
83 days
Sold listings
30
Min Sold Price
$619,000
Max Sold Price
$2,280,000
Avg Sold Price
$1,009,650
Days until Sold
67 days
Nearby Places
Additional Information about 1038 Wilson Avenue















































