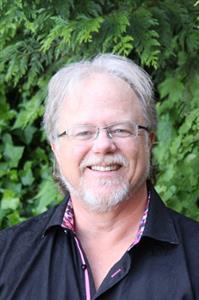3006 Glen Eagles Rd, Shawnigan Lake
- Bedrooms: 4
- Bathrooms: 4
- Living area: 3526 square feet
- Type: Residential
- Added: 9 days ago
- Updated: 9 days ago
- Last Checked: 8 hours ago
Secluded high-bank WATERFRONT property just steps from the iconic Kinsol Trestle. This stunningly renovated, open-concept home offers 4 bedrooms, 4 bathrooms, and 2 kitchens, set against the serene backdrop of the Koksilah River. The main floor features expansive floor-to-ceiling windows, perfectly framing the breathtaking river views. The seamless layout flows from the living room to the kitchen and dining areas, creating an inviting and airy space. The master suite, situated riverside, offers tranquil river sounds, complemented by a spacious ensuite with heated floors, a luxurious shower, a deep soaker tub, and a walk-in closet. A few steps down from the main level, you'll find two additional bedrooms separated by a beautiful bathroom with heated floors, floating cabinets, and a zero-threshold shower. The lower level includes a kitchen, a 4-piece bath, a living room, and a guest area, easily convertible into a separate suite. This home is a true oasis, sure to invigorate your senses! (id:1945)
powered by

Property DetailsKey information about 3006 Glen Eagles Rd
- Cooling: None
- Heating: Heat Pump, Electric
- Year Built: 1980
- Structure Type: House
- Architectural Style: Westcoast
- Type: Waterfront property
- Bedrooms: 4
- Bathrooms: 4
- Kitchens: 2
Interior FeaturesDiscover the interior design and amenities
- Living Area: 3526
- Bedrooms Total: 4
- Fireplaces Total: 1
- Above Grade Finished Area: 2973
- Above Grade Finished Area Units: square feet
- Renovated: true
- Open Concept: true
- Windows: Floor-to-ceiling
- Master Suite Location: Riverside
- Master Ensuite: Heated Floors: true, Shower: Luxurious, Soaker Tub: Deep, Walk-in Closet: true
- Additional Bedrooms: 2
- Additional Bathroom: Heated Floors: true, Cabinets: Floating, Shower: Zero-threshold
- Lower Level: Kitchen: true, 4-piece Bath: true, Living Room: true, Guest Area: true, Convertible to Suite: true
Exterior & Lot FeaturesLearn about the exterior and lot specifics of 3006 Glen Eagles Rd
- Lot Features: Acreage, Private setting, Partially cleared, Other
- Lot Size Units: acres
- Parking Total: 10
- Lot Size Dimensions: 1.3
- Waterfront Features: Waterfront on river
- Waterfront Location: true
- Proximity To Kinsol Trestle: Steps away
- Backdrop: Koksilah River
Location & CommunityUnderstand the neighborhood and community
- Common Interest: Freehold
- Nearby Landmark: Kinsol Trestle
Tax & Legal InformationGet tax and legal details applicable to 3006 Glen Eagles Rd
- Tax Lot: 2
- Zoning: Residential
- Parcel Number: 002-755-238
- Tax Annual Amount: 5692.85
- Zoning Description: R2
Additional FeaturesExplore extra features and benefits
- Oasis: true
- Invigorate Senses: true
Room Dimensions

This listing content provided by REALTOR.ca
has
been licensed by REALTOR®
members of The Canadian Real Estate Association
members of The Canadian Real Estate Association
Nearby Listings Stat
Active listings
1
Min Price
$1,499,000
Max Price
$1,499,000
Avg Price
$1,499,000
Days on Market
9 days
Sold listings
0
Min Sold Price
$0
Max Sold Price
$0
Avg Sold Price
$0
Days until Sold
days
Nearby Places
Additional Information about 3006 Glen Eagles Rd






































































