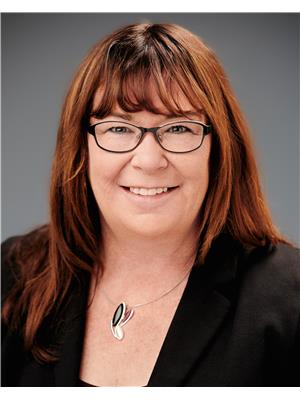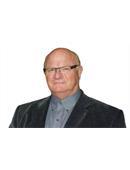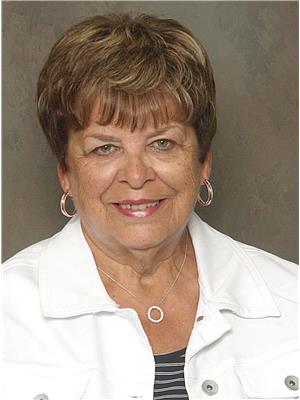1218 1st Avenue Nw, Moose Jaw
- Bedrooms: 3
- Bathrooms: 3
- Living area: 747 square feet
- MLS®: sk977069
- Type: Residential
- Added: 52 days ago
- Updated: 34 days ago
- Last Checked: 6 hours ago
IN THE AVENUES - WELCOME TO THIS EXCELLENT CHARACTER HOME featuring 3 bedrooms plus a den, 3 bathrooms, sun filled front veranda, spacious foyer with pocket doors to living room with gas fireplace, nice size dining room. Absolutely stunning updated kitchen with an abundance of crisp white cabinetry (soft closure), tons of counter space, under counter lights, and there is even a butlers pantry. Garden doors off kitchen to large deck. Main floor laundry and 2pce bath. Upstairs we find 3 bedrooms all with large closets, a den/office and a full 4pce bathroom. Lower level is developed with a large family room, another 4pce bathroom and a furnace/storage room. Beautiful hardwood floors in foyer, living room and dining room and bedrooms and den on 2nd floor. Some updates include interlocking metal roofing, high efficient furnace, new sewer and water lines and the totally updated kitchen. Fully fenced and landscaped back yard and a 18x24 garage. Balance owing for new water and sewer lines (currently on taxes) will be paid from proceeds of sale. THIS HOME IS A MUST SEE - CALL A REALTOR TODAY..... (id:1945)
powered by

Property Details
- Heating: Forced air, Natural gas
- Stories: 1.5
- Year Built: 1908
- Structure Type: House
Interior Features
- Basement: Partially finished, Partial
- Appliances: Washer, Refrigerator, Dishwasher, Stove, Dryer, Window Coverings, Garage door opener remote(s)
- Living Area: 747
- Bedrooms Total: 3
- Fireplaces Total: 1
- Fireplace Features: Gas, Conventional
Exterior & Lot Features
- Lot Features: Treed, Rectangular, Sump Pump
- Parking Features: Detached Garage, Parking Space(s)
- Lot Size Dimensions: 35x120
Location & Community
- Common Interest: Freehold
Tax & Legal Information
- Tax Year: 2024
- Tax Annual Amount: 4327
Room Dimensions

This listing content provided by REALTOR.ca has
been licensed by REALTOR®
members of The Canadian Real Estate Association
members of The Canadian Real Estate Association
Nearby Listings Stat
Active listings
26
Min Price
$125,000
Max Price
$1,300,000
Avg Price
$487,435
Days on Market
61 days
Sold listings
18
Min Sold Price
$129,900
Max Sold Price
$749,900
Avg Sold Price
$439,628
Days until Sold
58 days

















