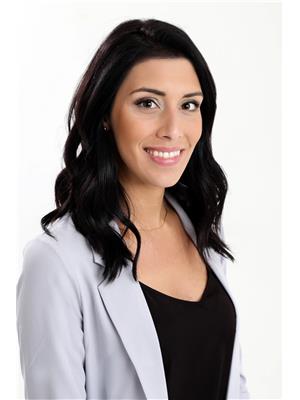1046 Main Street N, Moose Jaw
- Bedrooms: 7
- Bathrooms: 4
- Living area: 1542 square feet
- Type: Residential
- Added: 284 days ago
- Updated: 14 days ago
- Last Checked: 12 hours ago
Very nice Four (4) unit multifamily property located right on Main Street Moose Jaw with excellent tenants! All units are 2 bedroom except basement is technically 1 + Den. Basement suite is very well looked after with new carpet and paint. Oversized bathroom, ample kitchen area and cozy living area. Main floor has a very homey feel and has 2 decent sized bedrooms and supersized living area. 2nd floor has 2 bedrooms, updated cupboards, decent sized living area. 3rd floor also offers 2 bedrooms, updated kitchen cupboards, as well unheated porch area for extra storage. Laundry is shared in basement. Updates include replacement od deck and stairs going to Unit 2, and new furnace in Dec 2022. ProForma and Rent roll provided with Confidentiality Agreement. (id:1945)
powered by

Property DetailsKey information about 1046 Main Street N
- Cooling: Window air conditioner
- Heating: Forced air, Natural gas
- Stories: 2.5
- Year Built: 1908
- Structure Type: House
- Architectural Style: 2 Level
Interior FeaturesDiscover the interior design and amenities
- Basement: Partially finished, Full
- Appliances: Washer, Refrigerator, Stove, Dryer
- Living Area: 1542
- Bedrooms Total: 7
Exterior & Lot FeaturesLearn about the exterior and lot specifics of 1046 Main Street N
- Lot Size Units: acres
- Parking Features: None, Parking Space(s), Gravel
- Lot Size Dimensions: 0.13
Location & CommunityUnderstand the neighborhood and community
- Common Interest: Freehold
Tax & Legal InformationGet tax and legal details applicable to 1046 Main Street N
- Tax Year: 2023
- Tax Annual Amount: 2860
Room Dimensions

This listing content provided by REALTOR.ca
has
been licensed by REALTOR®
members of The Canadian Real Estate Association
members of The Canadian Real Estate Association
Nearby Listings Stat
Active listings
9
Min Price
$254,900
Max Price
$1,499,000
Avg Price
$619,156
Days on Market
113 days
Sold listings
6
Min Sold Price
$274,999
Max Sold Price
$639,900
Avg Sold Price
$426,433
Days until Sold
70 days
Nearby Places
Additional Information about 1046 Main Street N
































