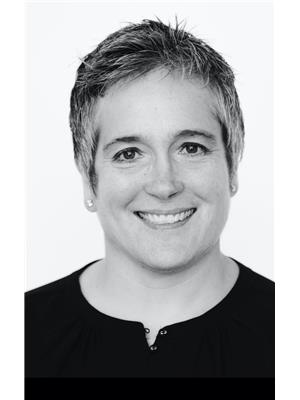260 Macrae Drive, Charlottetown
- Bedrooms: 6
- Bathrooms: 6
- Type: Residential
- Added: 2 days ago
- Updated: 1 days ago
- Last Checked: 1 days ago
Welcome to this stunning large estate, thoughtfully designed to accommodate multigenerational living with unparalleled comfort and style. Featuring 6 bedrooms and 6 bathrooms, this home offers an expansive layout perfect for both large families and those seeking ample living space. The spacious kitchen and living room are designed for seamless entertaining and everyday family life. Adjacent to the kitchen is a generously sized office, perfect for remote work or managing a home business. The main level boasts a luxurious primary bedroom complete with an ensuite bathroom, propane fireplace, large walk-in closet, and a private balcony overlooking the serene surroundings. The other 2 guest bedrooms are a fantastic size and share the main bathroom. This level also features a vibrant games room with a full bar, pool table, and charming wood stove, creating an inviting atmosphere for gatherings. A convenient 2-piece bathroom ensures guest comfort. Step outside from the games room to enjoy the private deck, complete with a relaxing hot tub. From the office stairway, you?ll find access to a fantastic gym area and a large 2-car garage, offering convenience and versatility. A secondary suite offers 3 additional bedrooms and 3 bathrooms, making it perfect for extended family or guests. The suite is designed with an open-concept kitchen and living area, including a primary bedroom with an ensuite bathroom, accessible shower, and private laundry facilities, ensuring both privacy and convenience. Set on a sprawling 0.94-acre private lot, the property provides ample outdoor space for recreation and relaxation. Situated just minutes from downtown Charlottetown, this estate offers the perfect blend of country privacy and city accessibility. This home is a rare find, blending modern amenities with multigenerational living potential, all within a tranquil and private setting. Don?t miss the opportunity to make this exceptional property your own. (id:1945)
powered by

Property Details
- Heating: Baseboard heaters, Stove, Oil, Electric, Heat Recovery Ventilation (HRV), Propane, Solar, Wood, Wall Mounted Heat Pump, Furnace
- Year Built: 1992
- Structure Type: House
- Exterior Features: Wood shingles, Vinyl
- Foundation Details: Poured Concrete
Interior Features
- Flooring: Hardwood, Laminate, Ceramic Tile
- Appliances: Washer, Dryer - Electric, Refrigerator, Range - Electric, Dishwasher
- Bedrooms Total: 6
- Fireplaces Total: 1
- Bathrooms Partial: 2
- Fireplace Features: Woodstove
- Above Grade Finished Area: 4487
- Above Grade Finished Area Units: square feet
Exterior & Lot Features
- Lot Features: Treed, Wooded area, Balcony, Circular Driveway
- Water Source: Municipal water
- Lot Size Units: acres
- Parking Features: Attached Garage, Paved Yard, Heated Garage
- Lot Size Dimensions: 0.94
Location & Community
- Directions: From St Peters Road, take Ginger Ave Exit. Turn left onto MacRae Drive, Continue to the end of MacRae Drive, last driveway on the right, continue until end of driveway
- Common Interest: Freehold
- Community Features: School Bus, Recreational Facilities
Utilities & Systems
- Sewer: Municipal sewage system
Tax & Legal Information
- Tax Year: 2024
- Parcel Number: 192443
Room Dimensions
This listing content provided by REALTOR.ca has
been licensed by REALTOR®
members of The Canadian Real Estate Association
members of The Canadian Real Estate Association

















