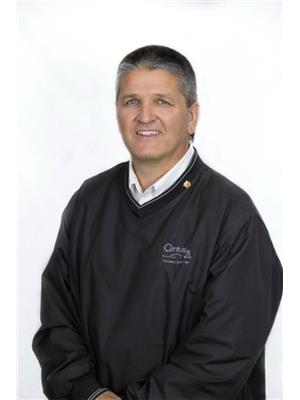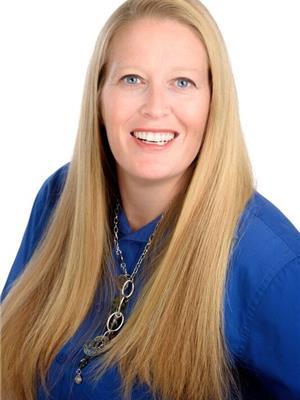59 Celtic Lane, Stratford
- Bedrooms: 3
- Bathrooms: 3
- Type: Residential
- Added: 38 days ago
- Updated: 22 days ago
- Last Checked: 22 hours ago
Come visit 59 Celtic Lane in the vibrant and friendly community of Stratford. Nestled in the heritage neighbourhood of Keppoch, this large corner lot affords plenty of privacy with mature trees and an expansive yard. This beautiful 3+1 bedroom home has many recent upgrades, including updated bathrooms, kitchen, mudroom, heat pumps, and a new steel roof. To top it off, there is an upgraded 200 amp panel and new solar panels to cover your electricity bills. As you enter the main level, the mudroom offers thoughtfully planned storage options. Next, you step into a bright and spacious kitchen with stone countertops, hardwood floors, high-end appliances, and a cozy seating area to enjoy your morning coffee. You continue through the dining area to a large living room with French doors, large windows, and an Island stone fireplace. The main floor is completed by a powder room with a stackable washer and dryer and a family room boasting a propane fireplace. The second level features a large primary bedroom with a newly renovated ensuite bath. Two additional bedrooms and a full bath offer comfort and privacy for your family or guests. Above the family room, there is also a flex space which could be transformed into an office, playroom, craft room, or guest room. To complement the generous storage throughout the home, there is a large outdoor shed and a basement waiting for you to make it your own. If you have a young family, this gorgeous property is close to schools and parks, with many families in the area and easy access to public transit. If you are looking to retire to this wonderful home, it is close to all amenities, with more to come in this fast-growing community. (id:1945)
powered by

Property Details
- Heating: Forced air, Oil, Electric, Propane, Solar, Wall Mounted Heat Pump, Furnace
- Stories: 1.5
- Year Built: 1979
- Structure Type: House
- Exterior Features: Wood siding
- Foundation Details: Poured Concrete
Interior Features
- Flooring: Concrete, Hardwood, Laminate, Ceramic Tile
- Appliances: Range - Electric, Dishwasher, Wine Fridge, Microwave, Washer/Dryer Combo, Freezer - Stand Up
- Bedrooms Total: 3
- Bathrooms Partial: 1
- Above Grade Finished Area: 2689
- Above Grade Finished Area Units: square feet
Exterior & Lot Features
- Lot Features: Partially cleared
- Water Source: Municipal water
- Lot Size Units: acres
- Parking Features: Paved Yard
- Lot Size Dimensions: 0.7
Location & Community
- Common Interest: Freehold
- Community Features: School Bus, Recreational Facilities
Utilities & Systems
- Sewer: Municipal sewage system
Tax & Legal Information
- Tax Year: 2024
- Parcel Number: 557058
Room Dimensions
This listing content provided by REALTOR.ca has
been licensed by REALTOR®
members of The Canadian Real Estate Association
members of The Canadian Real Estate Association


















