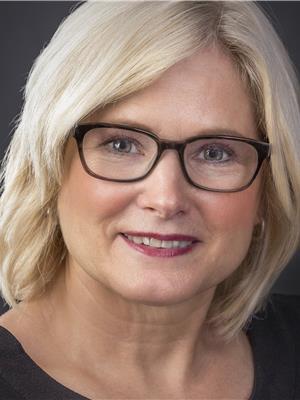32 Poplar Drive, Cornwall
- Bedrooms: 4
- Bathrooms: 2
- Living area: 1000 square feet
- Type: Residential
- Added: 10 days ago
- Updated: 8 days ago
- Last Checked: 5 hours ago
Lovely newly renovated 1,900 Sq. Ft. home in Cornwall with large treed lot, walk to all the great amenities the town offers. You will want to view this one, shows like a new modern bungalow home with 4 Bdrms, 2 full Baths, Office, Living Rm, Family Rm, fully finished lower level with daylight windows perfect for two family living on in law suite! New just about everything.... New steel roof, windows, plumbing, electric (200 amp), new white kitchen, counter tops, backsplash, 2 new baths, main floor has a tub plus a separate shower, new flooring, wet bar/kitchenette in lower level. Nicely landscaped with large private landscaped lot! (id:1945)
powered by

Property DetailsKey information about 32 Poplar Drive
Interior FeaturesDiscover the interior design and amenities
Exterior & Lot FeaturesLearn about the exterior and lot specifics of 32 Poplar Drive
Location & CommunityUnderstand the neighborhood and community
Utilities & SystemsReview utilities and system installations
Tax & Legal InformationGet tax and legal details applicable to 32 Poplar Drive
Room Dimensions

This listing content provided by REALTOR.ca
has
been licensed by REALTOR®
members of The Canadian Real Estate Association
members of The Canadian Real Estate Association
Nearby Listings Stat
Active listings
21
Min Price
$349,000
Max Price
$1,250,000
Avg Price
$488,628
Days on Market
46 days
Sold listings
5
Min Sold Price
$389,000
Max Sold Price
$579,000
Avg Sold Price
$495,180
Days until Sold
95 days
Nearby Places
Additional Information about 32 Poplar Drive
















