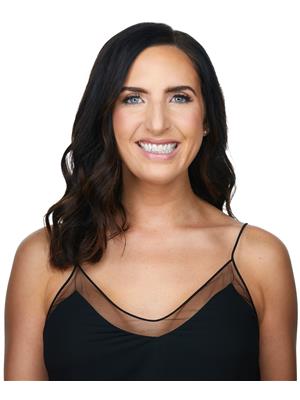9912 184 St Nw, Edmonton
- Bedrooms: 4
- Bathrooms: 3
- Living area: 114.48 square meters
- Type: Residential
- Added: 68 days ago
- Updated: 48 days ago
- Last Checked: 3 hours ago
Welcome to the fantastic community of LA PERLE located in Edmontons west end! Heres a rare find - a BUNGALOW! Great, solid, well maintained 1,232 sq ft custom built, bungalow with 2nd owner only. Features brick faced wood burning fireplace in sunken living room, formal dining room, with 3 bedrooms and 2 baths on main level, 4th bedroom, large family room, den and 3rd bath in basement. Basement has so much potential. Private west facing, all fenced, backyard with beautiful mature trees & covered deck. Attached insulated & dry walled 19'2 x 21'9 double car garage. Home is equipped with built-in vacuum system & attachments. Excellent future potential. Close to all amenities, minutes to transit, Anthony Henday Freeway, West Edmonton Mall, schools, parks and shopping. (id:1945)
powered by

Property Details
- Heating: Forced air
- Stories: 1
- Year Built: 1983
- Structure Type: House
- Architectural Style: Bungalow
Interior Features
- Basement: Partially finished, Full
- Appliances: Washer, Refrigerator, Central Vacuum, Dishwasher, Stove, Dryer, Hood Fan, Storage Shed, Garage door opener, Garage door opener remote(s), Fan
- Living Area: 114.48
- Bedrooms Total: 4
- Fireplaces Total: 1
- Fireplace Features: Wood, Unknown
Exterior & Lot Features
- Lot Features: Flat site, No back lane, No Smoking Home
- Lot Size Units: square meters
- Parking Total: 4
- Parking Features: Attached Garage
- Lot Size Dimensions: 580.08
Location & Community
- Common Interest: Freehold
Tax & Legal Information
- Parcel Number: 1866144
Room Dimensions
This listing content provided by REALTOR.ca has
been licensed by REALTOR®
members of The Canadian Real Estate Association
members of The Canadian Real Estate Association
















