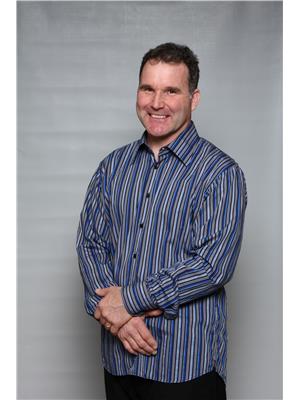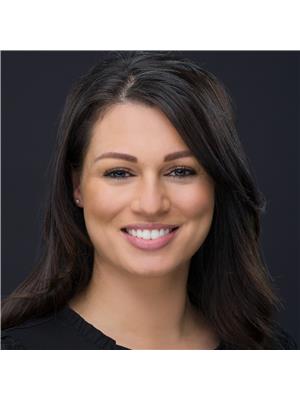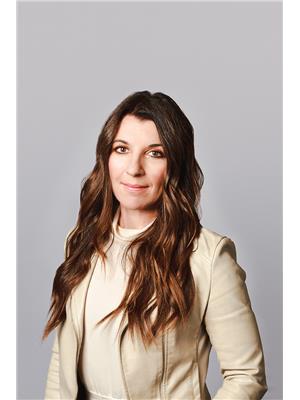6213 106 St Nw, Edmonton
- Bedrooms: 5
- Bathrooms: 2
- Living area: 120.42 square meters
- Type: Residential
- Added: 5 days ago
- Updated: 3 days ago
- Last Checked: 4 hours ago
Allendale, just south of Whyte Ave & close to the U of A offers the perfect balance of residential living with effortless access - not far from the LRT. This trendy niche has mature, tree-lined streets & an incredible sense of community. Surrounded by amenities local boutiques, restaurants, playgrounds & parks. You will immediately notice the pride of ownership of this adorable cottage-like-home. The interior improvements are clearly done with intention & purposeful in their design. Some features you will love; cozy living room, separate dining, bright kitchen, original hardwood floors, curved doorways, & adorable upper attic bedrooms as well as a main floor bedroom. This could be your own little piece of heaven. The 2 bed basement suite is perfect to offset the cost of living. Entertain, garden or relax in your private, fully fenced & enormous backyard - with a covered patio. Ride your bike, take a walk in the park, or sip coffee in a local coffee shop. Whatever you love to do you can do it here. (id:1945)
powered by

Property Details
- Heating: Forced air
- Stories: 1.5
- Year Built: 1951
- Structure Type: House
Interior Features
- Basement: Finished, Full, Suite
- Appliances: Washer, Refrigerator, Dishwasher, Dryer, Microwave Range Hood Combo, Hood Fan, See remarks, Two stoves, Window Coverings
- Living Area: 120.42
- Bedrooms Total: 5
- Fireplaces Total: 1
- Fireplace Features: Gas, Unknown
Exterior & Lot Features
- Lot Features: Lane
- Lot Size Units: square meters
- Parking Features: Detached Garage, Oversize
- Lot Size Dimensions: 503.8
Location & Community
- Common Interest: Freehold
Tax & Legal Information
- Parcel Number: 7800022
Room Dimensions
This listing content provided by REALTOR.ca has
been licensed by REALTOR®
members of The Canadian Real Estate Association
members of The Canadian Real Estate Association

















