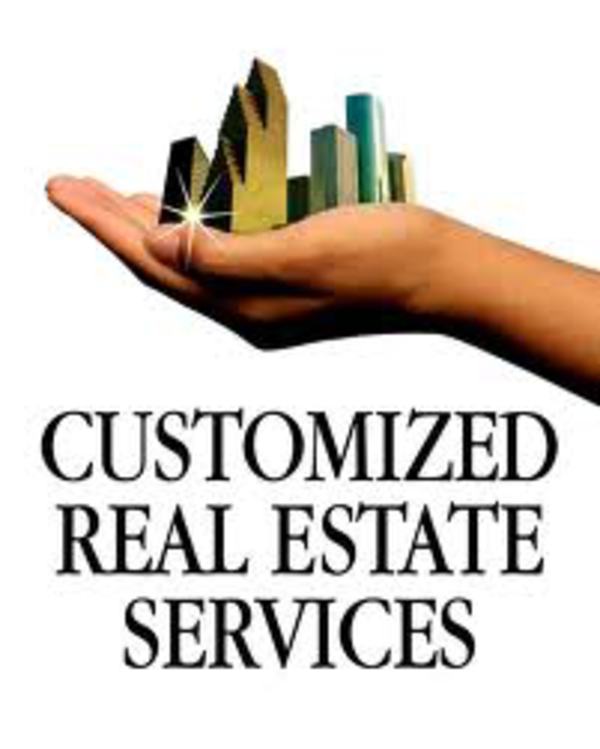13 Sunset Cove Se, Calgary
- Bedrooms: 5
- Bathrooms: 5
- Living area: 3195 square feet
- Type: Residential
Source: Public Records
Note: This property is not currently for sale or for rent on Ovlix.
We have found 6 Houses that closely match the specifications of the property located at 13 Sunset Cove Se with distances ranging from 2 to 10 kilometers away. The prices for these similar properties vary between 1,299,000 and 2,095,000.
Nearby Places
Name
Type
Address
Distance
Centennial High School
School
55 Sun Valley Boulevard SE
1.0 km
Fish Creek Provincial Park
Park
15979 Southeast Calgary
2.5 km
Spruce Meadows
School
18011 Spruce Meadows Way SW
4.3 km
Southcentre Mall
Store
100 Anderson Rd SE #142
6.1 km
Calgary Board Of Education - Dr. E.P. Scarlett High School
School
220 Canterbury Dr SW
6.2 km
Canadian Tire
Store
4155 126 Avenue SE
6.5 km
South Health Campus
Hospital
Calgary
6.8 km
Boston Pizza
Restaurant
10456 Southport Rd SW
7.1 km
Canadian Tire
Car repair
9940 Macleod Trail SE
7.2 km
Delta Calgary South
Lodging
135 Southland Dr SE
7.4 km
Heritage Pointe Golf Club
Establishment
1 Heritage Pointe Drive
7.6 km
Bishop Grandin High School
School
111 Haddon Rd SW
8.7 km
Property Details
- Cooling: Central air conditioning
- Heating: Forced air, Natural gas
- Stories: 2
- Year Built: 1992
- Structure Type: House
- Exterior Features: Stone, Stucco
- Foundation Details: Poured Concrete
- Construction Materials: Wood frame
Interior Features
- Basement: Finished, Walk out, Unknown
- Flooring: Hardwood, Carpeted, Ceramic Tile
- Appliances: Washer, Refrigerator, Water softener, Gas stove(s), Dishwasher, Dryer, Microwave, Window Coverings
- Living Area: 3195
- Bedrooms Total: 5
- Fireplaces Total: 2
- Bathrooms Partial: 1
- Above Grade Finished Area: 3195
- Above Grade Finished Area Units: square feet
Exterior & Lot Features
- View: View
- Lot Features: Cul-de-sac
- Lot Size Units: acres
- Parking Total: 8
- Parking Features: Attached Garage, Garage
- Lot Size Dimensions: 0.26
Location & Community
- Common Interest: Freehold
- Street Dir Suffix: Southeast
- Subdivision Name: Sundance
- Community Features: Lake Privileges, Fishing
Tax & Legal Information
- Tax Lot: 25
- Tax Year: 2023
- Tax Block: 79
- Parcel Number: 0024381709
- Tax Annual Amount: 10580
- Zoning Description: R-C1
Additional Features
- Photos Count: 26
Have you dreamed of living the lake-life? This spacious waterfront Home has 5 bedrooms, 5 bath and is an exciting opportunity to experience all that life in a lake community has to offer You’ll be just steps away from beautiful Lake Sundance and the year-round activities it offers. It’s like having your own private vacation oasis every day! This home has amazing lake views from several rooms and gorgeous natural light throughout. The main level is wonderful for entertaining with a traditional living room and large dining room (both with vaulted ceilings!). Perfect for hosting your next family celebration or holiday meal! A separate den with built-in shelving is ready to be transformed into a home office or homework zone. The kitchen features classic custom cabinetry which provides an abundance of storage to keep life organized! There is plenty of counter space including an eat-in island – great for meal prep and busy family life. You’ll love the stylish granite countertops and cute breakfast nook! The adjacent family room is centered around the cozy fireplace. It’s an ideal spot to curl up with a good book or catch up with the family after a long day. On the upper level you’ll find your very large master suite, including a sitting area and a 5-piece ensuite. It truly is like having your own retreat to help you recharge every day. The upstairs is also home to three additional bedrooms and a loft area which would make a good reading or play space for the kids! The laundry room is located on this level for ease and convenience. The walkout lower level is full of opportunities to have fun! The games room and the adjoining seating area would make an awesome media zone for family movie nights or watching the big game. You can show off your cocktail making skills at the wet bar. There’s also a bonus bedroom and 5-piece bath, ready for when you have guests staying over. Step outside from the lower level and you’ll discover your amazing backyard, with its own private dock. Relax in the shade of the covered patio or invite the neighbors for a BBQ on your upper deck – there is lots of space to socialize or enjoy quiet time outside. Mature trees and landscaping, including an irrigation system, make this yard easy to care for! A 4-car garage offers a ton of storage for outdoor items you’ll need to maximize lake-living like bikes, paddle boards, ice skates, and fishing rods! This location is superb! You’ll be living near the end of a cul-de-sac directly across from a huge green space. You’re also steps from the Sundance school, and the community centre which offers year-round activities. With easy access to transit, the pathway system, and major commuter routes, getting where you need to go will be a breeze! And with every amenity imaginable nearby, you’ll wonder why you didn’t make the move sooner. (id:1945)










