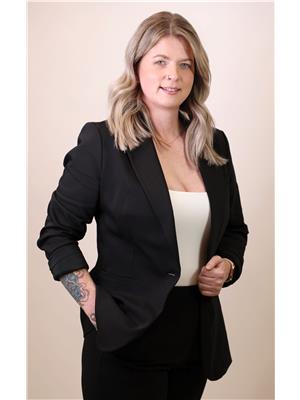36 Fletcher Court, Fredericton
- Bedrooms: 4
- Bathrooms: 3
- Living area: 1650 square feet
- Type: Residential
- Added: 4 days ago
- Updated: 1 days ago
- Last Checked: 13 hours ago
This spacious 4-level, 3-bedroom/2-bathroom home is perfectly situated at the end of a quiet cul-de-sac on the Northside. The property boasts a generous backyard with direct access to the walking trail, ideal for outdoor enthusiasts. Inside the main level features a large, inviting living room with a bay window that floods the space with natural light, perfect for entertaining. The upstairs bathroom is equipped with a unique heat lamp to keep you cozy after your bath or shower. The expansive master bedroom provides plenty of space to relax and unwind. Additionally, this property includes a 1-bedroom apartment, offering an excellent opportunity for a mortgage helper or rental income. Don't miss out on this versatile home in a prime location close to all amenities. (id:1945)
powered by

Property Details
- Roof: Asphalt shingle, Unknown
- Heating: Baseboard heaters, Electric
- Year Built: 1973
- Structure Type: House
- Exterior Features: Vinyl, Colour Loc
- Foundation Details: Concrete
- Architectural Style: 4 Level
Interior Features
- Flooring: Laminate, Carpeted, Wood
- Living Area: 1650
- Bedrooms Total: 4
- Above Grade Finished Area: 2200
- Above Grade Finished Area Units: square feet
Exterior & Lot Features
- Lot Features: Cul-de-sac
- Water Source: Municipal water
- Lot Size Units: square meters
- Lot Size Dimensions: 1431
Location & Community
- Directions: Union Street to McKeen Street to Fletcher Court to civic #36
- Common Interest: Freehold
Utilities & Systems
- Sewer: Municipal sewage system
Tax & Legal Information
- Parcel Number: 01476742
- Tax Annual Amount: 3704.3
Room Dimensions
This listing content provided by REALTOR.ca has
been licensed by REALTOR®
members of The Canadian Real Estate Association
members of The Canadian Real Estate Association

















