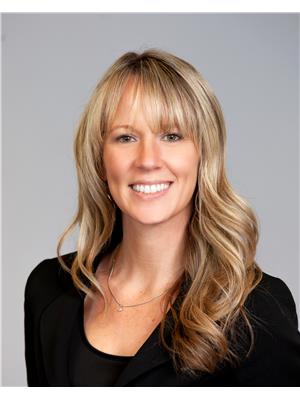113 Cabot Trail, Chathamkent
- Bedrooms: 4
- Bathrooms: 4
- Type: Residential
- Added: 61 days ago
- Updated: 27 days ago
- Last Checked: 10 hours ago
Welcome to this lovely 2182 sqft 2 storey 2 car garage home with 3+1 Beds, 3.5 washrooms & a wide driveway that can easily accommodate 3 cars. The basement is 760 sq ft with a side entrance. It includes a large family room/dining area, a full bath & a spacious bedroom that can be used as an extra space for your family needs or for a hassle-free rental income due to its features such as a separate heating and cooling system, laundry hook-ups, plumbing and electrical rough-in for a kitchen. The main floor boasts a spacious kitchen with stainless steel appliances, quartz countertops, 9-foot island, custom cabinetry and a walk-in pantry. The living area features a gas fireplace and a stone feature wall. Massive 8x16 patio doors open to a walk-out covered concrete porch and a fully fenced backyard. Upstairs you'll find a spacious Master bedroom with an en-suite, huge walk-in closet & shower and 2 more generously sized bedrooms, laundry room & a full bathroom. Call today &book your showing!!!
powered by

Property DetailsKey information about 113 Cabot Trail
Interior FeaturesDiscover the interior design and amenities
Exterior & Lot FeaturesLearn about the exterior and lot specifics of 113 Cabot Trail
Location & CommunityUnderstand the neighborhood and community
Utilities & SystemsReview utilities and system installations
Tax & Legal InformationGet tax and legal details applicable to 113 Cabot Trail
Room Dimensions

This listing content provided by REALTOR.ca
has
been licensed by REALTOR®
members of The Canadian Real Estate Association
members of The Canadian Real Estate Association
Nearby Listings Stat
Active listings
4
Min Price
$550,000
Max Price
$750,000
Avg Price
$662,000
Days on Market
32 days
Sold listings
0
Min Sold Price
$0
Max Sold Price
$0
Avg Sold Price
$0
Days until Sold
days
Nearby Places
Additional Information about 113 Cabot Trail















