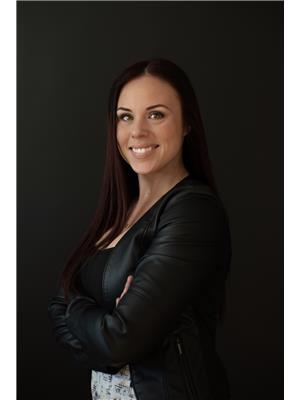183 Moonstone Crescent, Chatham
- Bedrooms: 4
- Bathrooms: 3
- Type: Residential
- Added: 34 days ago
- Updated: 29 days ago
- Last Checked: 14 hours ago
Nestled in the highly sought-after Southwest Chatham neighbourhood, this stunning 2+2 bedroom raised ranch home offers the perfect blend of style, functionality, and convenience. 183 Moonstone Crescent is the ultimate haven for growing families, multi-generational living, or those seeking ample space to entertain. Upon entering, you'll be greeted by the expansive open-concept living area, bathed in natural light pouring in through large windows. Modern kitchen with spacious peninsula perfect for food preparation and casual dining with extensive cabinetry, The adjacent dining area provides an ideal setting for family meals and gatherings. Primary Bedroom with walk-in closet and 3-piece en-suite, additional bedroom and family bath provide comfortable accommodations. Expand your living space in the lower level, complete with generous family room ideal for entertaining, Two extra bedrooms for guests, in-laws, or growing family, dedicated office space and third 3-piece bathroom. (id:1945)
powered by

Property DetailsKey information about 183 Moonstone Crescent
- Cooling: Central air conditioning
- Heating: Forced air, Natural gas
- Year Built: 2020
- Structure Type: House
- Exterior Features: Brick, Aluminum/Vinyl
- Foundation Details: Concrete
- Architectural Style: Raised ranch
Interior FeaturesDiscover the interior design and amenities
- Flooring: Ceramic/Porcelain, Cushion/Lino/Vinyl
- Bedrooms Total: 4
Exterior & Lot FeaturesLearn about the exterior and lot specifics of 183 Moonstone Crescent
- Lot Features: Double width or more driveway, Paved driveway
- Parking Features: Garage, Inside Entry
- Lot Size Dimensions: 45.2X125.4
Location & CommunityUnderstand the neighborhood and community
- Common Interest: Freehold
Tax & Legal InformationGet tax and legal details applicable to 183 Moonstone Crescent
- Tax Year: 2024
- Tax Annual Amount: 5237
- Zoning Description: RL5
Room Dimensions
| Type | Level | Dimensions |
| Laundry room | Lower level | 12.6 x 4.9 |
| 3pc Bathroom | Lower level | 8.8 x 7.1 |
| Utility room | Lower level | 12.6 x 7.5 |
| Office | Lower level | 12.7 x 9.2 |
| Bedroom | Lower level | 12.6 x 12.2 |
| Bedroom | Lower level | 15.1 x 9.8 |
| Storage | Lower level | 4.11 x 2.9 |
| Recreation room | Lower level | 33.1 x 14.1 |
| 3pc Ensuite bath | Main level | 9.1 x 5.1 |
| 4pc Bathroom | Main level | 9.1 x 5.1 |
| Dining room | Main level | 15 x |
| Bedroom | Main level | 12.8 x 11 |
| Primary Bedroom | Main level | 14 x 12.7 |
| Kitchen | Main level | 17.9 x 15.6 |
| Living room | Main level | 19.6 x 15.3 |

This listing content provided by REALTOR.ca
has
been licensed by REALTOR®
members of The Canadian Real Estate Association
members of The Canadian Real Estate Association
Nearby Listings Stat
Active listings
9
Min Price
$529,900
Max Price
$939,000
Avg Price
$690,278
Days on Market
28 days
Sold listings
8
Min Sold Price
$518,000
Max Sold Price
$1,089,000
Avg Sold Price
$695,688
Days until Sold
116 days

















