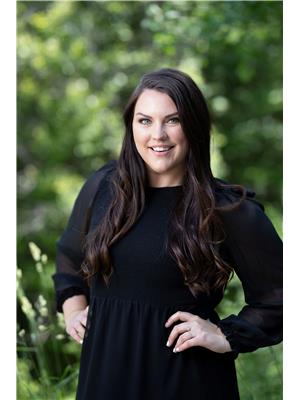12 Greystone Crescent, Halton Hills Georgetown
- Bedrooms: 3
- Bathrooms: 2
- Type: Residential
- Added: 34 days ago
- Updated: 6 days ago
- Last Checked: 23 hours ago
Introducing an opportunity to own a family home in the heart of Georgetown, Welcome to 12 Greystone Crescent! This 3-bedroom, 2-bathroom bungalow boasts alot of impressive features. Located on a spacious 45 ft wide lot and ideally situated on a quiet crescent, close to schools, parks and shopping, this home is ideal for growing families seeking a peaceful yet convenient lifestyle. Enjoy the open concept layout, showcasing maple hardwood floors and a generously-sized renovated kitchen with elegant granite counters and a stylish backsplash complemented by top-of-the-range stainless steel appliances that are sure to delight. Downstairs, the fully finished basement, features a separate entrance and a spacious theatre room & games room, perfect for entertaining guests around the included pool table. There's also a beautifully renovated 6-piece bathroom, complete with a luxurious jacuzzi and walk-in shower. The backyard offers an in-ground pool and even includes a gas hook-up for a BBQ. Spacious 2-car garage and private double parking, providing ample parking space. (id:1945)
powered by

Property Details
- Cooling: Central air conditioning
- Heating: Forced air, Natural gas
- Stories: 1
- Structure Type: House
- Exterior Features: Brick
- Foundation Details: Unknown
- Architectural Style: Bungalow
Interior Features
- Basement: Finished, Separate entrance, N/A
- Flooring: Hardwood, Carpeted, Ceramic
- Appliances: Washer, Refrigerator, Water softener, Hot Tub, Dishwasher, Stove, Freezer, Water Heater - Tankless, Water Heater
- Bedrooms Total: 3
Exterior & Lot Features
- Water Source: Municipal water
- Parking Total: 6
- Pool Features: Inground pool
- Parking Features: Garage
- Building Features: Fireplace(s)
- Lot Size Dimensions: 45 x 110 FT ; Irregular - 66.83 Across Rear as per Geo
Location & Community
- Directions: Delrex/Mountainview
- Common Interest: Freehold
Utilities & Systems
- Sewer: Sanitary sewer
- Electric: Generator
- Utilities: Sewer, Cable
Tax & Legal Information
- Tax Annual Amount: 4897.27
Room Dimensions
This listing content provided by REALTOR.ca has
been licensed by REALTOR®
members of The Canadian Real Estate Association
members of The Canadian Real Estate Association














