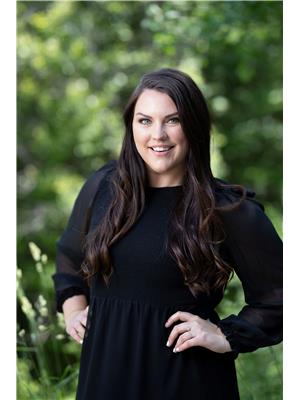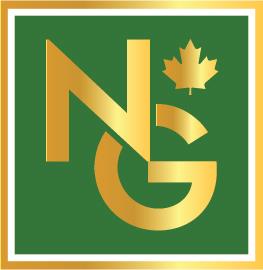12 Shirebrook Court, Brampton Northwood Park
- Bedrooms: 4
- Bathrooms: 2
- Type: Residential
- Added: 13 days ago
- Updated: 9 days ago
- Last Checked: 5 hours ago
For the first time ever on the market, built in 1960 and owned by the original family! This is the definition of pride of ownership. 3+1 bedroom, 2-kitchen property offers endless potential. The main kitchen boasts an eat-in area and is seamlessly connected to a large, light-filled addition with coffered ceilings, skylights with a walkout to a covered porch overlooking the large in-town lot (.32 acre).The main floor features updated laminate flooring throughout and a floating oak staircase. The separate entrance to the lower-level apartment offers privacy and convenience, with above-grade windows flooding the space with natural light. The lower level is perfect for entertaining, featuring a wood burning fireplace and wet bar.Outdoors, you'll find a detached garage with additional storage and workshop space, as well as a back gate entrance thats just steps away from local amenities, including Tim Hortons.This rare offering includes a front entrance addition and a rear dining room and basement addition, offering extra space for all your needs.Don't miss your chance to own this lovingly maintained family home in a prime location! (id:1945)
powered by

Property Details
- Cooling: Central air conditioning
- Heating: Forced air, Natural gas
- Stories: 1
- Structure Type: House
- Exterior Features: Brick, Stone
- Foundation Details: Block
- Architectural Style: Raised bungalow
Interior Features
- Basement: Finished, Separate entrance, N/A
- Flooring: Laminate, Carpeted, Ceramic
- Appliances: Refrigerator, Dishwasher, Stove, Dryer, Blinds, Window Coverings, Garage door opener
- Bedrooms Total: 4
Exterior & Lot Features
- Water Source: Municipal water
- Parking Total: 9
- Parking Features: Detached Garage
- Lot Size Dimensions: 40 x 150 FT ; .32 Acre - Large In Town Lot!
Location & Community
- Directions: Shirebrook Crt & Horwood Dr
- Common Interest: Freehold
Utilities & Systems
- Sewer: Septic System
Tax & Legal Information
- Tax Annual Amount: 5467.84
Room Dimensions
This listing content provided by REALTOR.ca has
been licensed by REALTOR®
members of The Canadian Real Estate Association
members of The Canadian Real Estate Association














