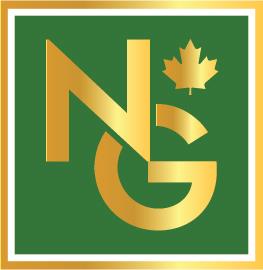53 Ripley Crescent E, Brampton
- Bedrooms: 4
- Bathrooms: 4
- MLS®: w9236580
- Type: Residential
- Added: 37 days ago
- Updated: 37 days ago
- Last Checked: 24 days ago
Welcome to this beautiful 4 bedrooms detached home with rare find two Master bedrooms with eusuite washroom located in well developed ,Convenient and family friendly area of fletchers west. Living room with High cathedral ceiling with large windows. Beautiful indoor balcony Overlooking living room, kitchen equipped with stainless steel appliances, Cozy family room with walk out patio door, large well maintained deck in The backyard for party and barbeque, sun-filled master bedroom with Walk in closet and ensuite washroom, 2nd bedrooms with 2 pc ensuite Washroom, other two bedrooms are good in size sharing 3rd washroom Upstairs, decorative wainscoting in bedrooms and hallway, crown Molding in kitchen and family room, garage entrance from inside the Home, main level laundry for easy convenience, freshly painted(2024), pot Lights and light fixtures(2024). Near to shoppers world mall, Brampton Downtown go station, library, HWY 401, 407. schools, transit, grocery, Place of worship. Excellent opportunity for buyers and investors.
powered by

Property Details
- Cooling: Central air conditioning
- Heating: Forced air, Natural gas
- Stories: 2
- Structure Type: House
- Exterior Features: Brick
- Foundation Details: Concrete
Interior Features
- Basement: Full
- Flooring: Tile, Hardwood, Laminate
- Appliances: Washer, Refrigerator, Dishwasher, Stove, Dryer, Blinds
- Bedrooms Total: 4
- Bathrooms Partial: 2
Exterior & Lot Features
- Water Source: Municipal water
- Parking Total: 5
- Parking Features: Attached Garage
- Lot Size Dimensions: 30.18 x 100.2 FT
Location & Community
- Directions: Queen St W / Drinkwater Rd
- Common Interest: Freehold
- Street Dir Suffix: East
Utilities & Systems
- Sewer: Sanitary sewer
Tax & Legal Information
- Tax Annual Amount: 5656
Room Dimensions

This listing content provided by REALTOR.ca has
been licensed by REALTOR®
members of The Canadian Real Estate Association
members of The Canadian Real Estate Association
Nearby Listings Stat
Active listings
60
Min Price
$799,900
Max Price
$3,100,000
Avg Price
$1,248,638
Days on Market
75 days
Sold listings
43
Min Sold Price
$799,000
Max Sold Price
$1,999,000
Avg Sold Price
$1,169,856
Days until Sold
52 days














