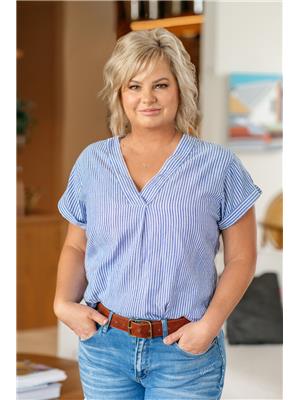81 Sandys Street, Chatham
- Bedrooms: 3
- Bathrooms: 2
- Type: Residential
- Added: 14 days ago
- Updated: 13 days ago
- Last Checked: 13 hours ago
This beautiful three-bedroom home is a true gem. The primary suite upstairs offers a luxurious ensuite bath, providing a serene retreat. On the main floor, you'll find two additional bedrooms, one featuring a cheater ensuite for added convenience. The open-plan kitchen and living area are perfect for entertaining, with a central island that’s ideal for gathering. Main floor laundry, with appliances included, adds to the home's functionality. Step outside to your private oasis with a fenced yard, a sparkling pool, a charming deck, and a cozy firepit—perfect for relaxing or entertaining. A spacious shed offers extra storage, while the double driveway provides ample parking. Recent upgrades include new ductless heating/cooling units and enhanced insulation, ensuring comfort throughout the year. Your perfect home is ready and waiting! Book your appointment to view! (id:1945)
powered by

Property DetailsKey information about 81 Sandys Street
- Heating: Natural gas, Ductless
- Stories: 1.5
- Year Built: 1950
- Structure Type: House
- Exterior Features: Aluminum/Vinyl
- Foundation Details: Block
Interior FeaturesDiscover the interior design and amenities
- Flooring: Cushion/Lino/Vinyl
- Appliances: Washer, Dryer
- Bedrooms Total: 3
- Fireplaces Total: 1
- Fireplace Features: Free Standing Metal
Exterior & Lot FeaturesLearn about the exterior and lot specifics of 81 Sandys Street
- Lot Features: Single Driveway
- Lot Size Dimensions: 52.37X101.6
Location & CommunityUnderstand the neighborhood and community
- Directions: Grand Ave W to Sandys. North on Sandys
- Common Interest: Freehold
Tax & Legal InformationGet tax and legal details applicable to 81 Sandys Street
- Tax Year: 2024
- Tax Annual Amount: 2187
- Zoning Description: RL-3
Room Dimensions

This listing content provided by REALTOR.ca
has
been licensed by REALTOR®
members of The Canadian Real Estate Association
members of The Canadian Real Estate Association
Nearby Listings Stat
Active listings
76
Min Price
$249,000
Max Price
$709,900
Avg Price
$478,752
Days on Market
45 days
Sold listings
33
Min Sold Price
$199,900
Max Sold Price
$610,000
Avg Sold Price
$453,948
Days until Sold
50 days
Nearby Places
Additional Information about 81 Sandys Street



























































