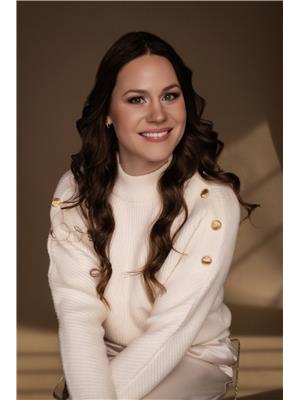130 Elgin Street, Almonte
- Bedrooms: 4
- Bathrooms: 3
- Type: Residential
- Added: 10 days ago
- Updated: 10 days ago
- Last Checked: 19 hours ago
Your Very Own Hallmark Moment! Step into the magic of this enchanting 4-bed, 2.5-bath Victorian beauty, tucked away on one of Almonte’s most picturesque streets. As the star of countless Hallmark movies, this lovingly restored home is ready to play a leading role in your own story. Picture this: Mornings with coffee on the wrap-around porch, where the world seems to pause just for you. Afternoons are for culinary adventures in the stunning chef’s kitchen, featuring stainless steel appliances & charming tin ceilings that sparkle with character. Evenings are spent gathering around the cozy fire pit, with the backdrop of your own private haven. Located within walking distance of the Almonte Arena, Gemmill Park, & the scenic Rail Trail, this home invites you to explore the charm of the town. Stroll down the delightful main street, where shopping, fine dining, & the vibrant farmer’s market await. This won't last long, book your showing today! 24 hr irrevocable on all offers. (id:1945)
powered by

Property Details
- Cooling: Central air conditioning
- Heating: Forced air, Natural gas
- Stories: 3
- Year Built: 1890
- Structure Type: House
- Exterior Features: Wood siding
- Foundation Details: Stone
Interior Features
- Basement: Unfinished, Full
- Flooring: Tile, Hardwood
- Appliances: Washer, Refrigerator, Dishwasher, Stove, Dryer
- Bedrooms Total: 4
- Fireplaces Total: 2
- Bathrooms Partial: 1
Exterior & Lot Features
- Lot Features: Gazebo
- Water Source: Municipal water
- Parking Total: 4
- Parking Features: Gravel
- Lot Size Dimensions: 132 ft X 137 ft
Location & Community
- Common Interest: Freehold
- Community Features: Family Oriented
Utilities & Systems
- Sewer: Municipal sewage system
Tax & Legal Information
- Tax Year: 2024
- Parcel Number: 050990049
- Tax Annual Amount: 4654
- Zoning Description: Residential
Room Dimensions
This listing content provided by REALTOR.ca has
been licensed by REALTOR®
members of The Canadian Real Estate Association
members of The Canadian Real Estate Association
















