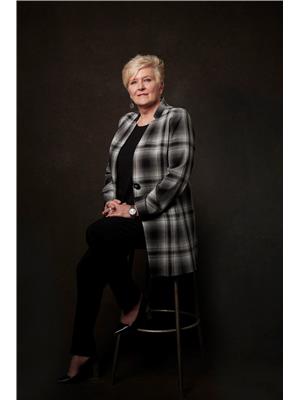4204 Panmure Road, Ottawa
- Bedrooms: 3
- Bathrooms: 1
- Type: Farm and Ranch
- Added: 115 days ago
- Updated: 36 days ago
- Last Checked: 9 hours ago
This 55-acre farm property with a 3-bedroom bungalow offers the perfect opportunity to embrace country living. This expansive property offers ample space for farming, gardening, and enjoying the great outdoors, while the comfortable 3-bedroom bungalow provides a cozy retreat. A large, well-constructed barn equipped for animals, storage for hay and equipment, several outbuildings including machine sheds and chicken coop, multiple fields suitable for crops, grazing livestock, or planting orchards. Beautifully landscaped gardens with a variety of flowers, shrubs, and mature trees. This ideal location is only minutes to HWY 417 and all amenities. (id:1945)
powered by

Show
More Details and Features
Property DetailsKey information about 4204 Panmure Road
- Cooling: None
- Heating: Oil, Wood, Other, Other
- Stories: 1
- Year Built: 1979
- Structure Type: House
- Exterior Features: Log, Siding
- Foundation Details: Block
- Architectural Style: Bungalow
Interior FeaturesDiscover the interior design and amenities
- Basement: Unfinished, Full
- Flooring: Laminate, Wall-to-wall carpet, Mixed Flooring
- Appliances: Washer, Refrigerator, Stove, Dryer, Microwave Range Hood Combo
- Bedrooms Total: 3
Exterior & Lot FeaturesLearn about the exterior and lot specifics of 4204 Panmure Road
- Lot Features: Acreage, Farm setting
- Water Source: Drilled Well
- Lot Size Units: acres
- Parking Total: 12
- Parking Features: Detached Garage, Oversize, Gravel
- Lot Size Dimensions: 55.7
Business & Leasing InformationCheck business and leasing options available at 4204 Panmure Road
- Business Type: Agriculture, Forestry, Fishing and Hunting, Other
Utilities & SystemsReview utilities and system installations
- Sewer: Septic System
Tax & Legal InformationGet tax and legal details applicable to 4204 Panmure Road
- Tax Year: 2024
- Parcel Number: 045480002
- Tax Annual Amount: 2000
- Zoning Description: RU
Room Dimensions

This listing content provided by REALTOR.ca
has
been licensed by REALTOR®
members of The Canadian Real Estate Association
members of The Canadian Real Estate Association
Nearby Listings Stat
Active listings
1
Min Price
$1,150,000
Max Price
$1,150,000
Avg Price
$1,150,000
Days on Market
115 days
Sold listings
0
Min Sold Price
$0
Max Sold Price
$0
Avg Sold Price
$0
Days until Sold
days







































