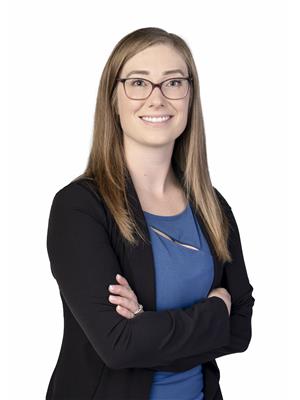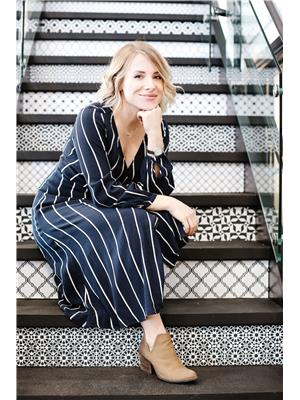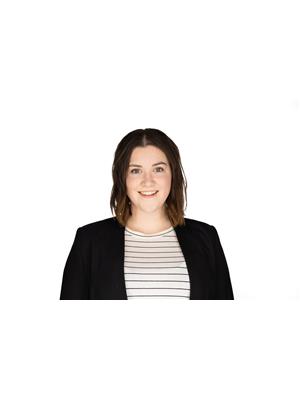1944 Ainslie Link Li Sw Sw, Edmonton
- Bedrooms: 3
- Bathrooms: 4
- Living area: 250.65 square meters
- Type: Residential
- Added: 45 days ago
- Updated: 22 days ago
- Last Checked: 15 hours ago
Welcome to this stunning 2,698 sq ft family home, nestled in the sought-after community of Ambleside! This exceptional property offers luxurious living with granite countertops and hardwood flooring throughout the main level. Additional highlights include a modern kitchen with stainless steel appliances, a cozy living room with a fireplace, and large windows that flood the space with natural light. The oversized primary bedroom features an incredible ensuite with a soaker tub, oversized shower, and two walk-in closets. The spacious bonus room provides ample space for entertaining or unwinding after a long day. Step outside to a private backyard oasis complete with a beautiful deck and a putting green, perfect for outdoor relaxation and recreation. Ideally situated close to shopping, dining, and amenities, this home also features a front-attached garage, offering both convenience and style. Don't miss your chance to make this exceptional property your new home! (id:1945)
powered by

Property Details
- Cooling: Central air conditioning
- Heating: Forced air
- Stories: 2
- Year Built: 2013
- Structure Type: House
Interior Features
- Basement: Finished, Full
- Appliances: Washer, Refrigerator, Water softener, Central Vacuum, Dishwasher, Stove, Dryer, Alarm System, Freezer, Microwave Range Hood Combo, Oven - Built-In, Window Coverings
- Living Area: 250.65
- Bedrooms Total: 3
- Fireplaces Total: 1
- Bathrooms Partial: 1
- Fireplace Features: Gas, None
Exterior & Lot Features
- Lot Features: Flat site, No back lane, No Animal Home, No Smoking Home
- Lot Size Units: square meters
- Parking Features: Attached Garage
- Building Features: Ceiling - 9ft
- Lot Size Dimensions: 408.3
Location & Community
- Common Interest: Freehold
Tax & Legal Information
- Parcel Number: 10313720
Additional Features
- Security Features: Smoke Detectors
Room Dimensions

This listing content provided by REALTOR.ca has
been licensed by REALTOR®
members of The Canadian Real Estate Association
members of The Canadian Real Estate Association














