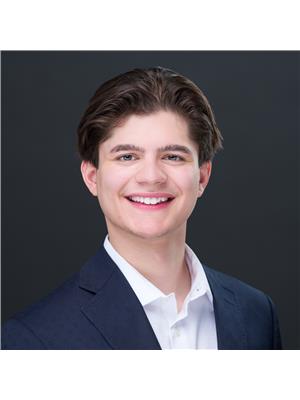4108 Hawthorn Crt Sw, Edmonton
- Bedrooms: 4
- Bathrooms: 3
- Living area: 207.71 square meters
- Type: Residential
- Added: 20 days ago
- Updated: 20 days ago
- Last Checked: 4 hours ago
Step through the grandiose doors of this MAGNIFICENT residence, where architectural refinement meets contemporary luxury. The expansive foyer ushers you into a BREATHTAKING living area, framed by 10-foot towering ceilings and sophisticated CERAMIC flooring that whispers tales of GRANDEUR. Natural light floods through generously sized windows, illuminating each corner with an inviting glow.The heart of this home is undoubtedly the chefs dream kitchen, adorned with a SPECTACULAR waterfall island and ceiling-high cabinetry that offers both form and function in equal measure. Striking backsplash complements an impressive suite of BRAND NEW SS APPLIANCES, including a GAS-Powered stove, Sleek Stove&Oven COMBO, Ensuring culinary excellence is always within reach. The MASSIVE pantry allows for ample storage, turning this kitchen into a truly regal affair. The Living room boasts an ELEGANT ceramic-tiled FIREPLACE, versatile DEN, 4pce Bath on main. ENORMOUS bonus room, 3BEDS with MASSIVE 5pce Ensuite LARGE Walk-in (id:1945)
powered by

Property Details
- Heating: Forced air
- Stories: 2
- Year Built: 2021
- Structure Type: House
Interior Features
- Basement: Unfinished, Full
- Appliances: Dishwasher, Dryer, Alarm System
- Living Area: 207.71
- Bedrooms Total: 4
Exterior & Lot Features
- Lot Features: Closet Organizers
- Parking Features: Attached Garage
- Building Features: Ceiling - 9ft, Ceiling - 10ft
Location & Community
- Common Interest: Freehold
Tax & Legal Information
- Parcel Number: ZZ999999999
Room Dimensions
This listing content provided by REALTOR.ca has
been licensed by REALTOR®
members of The Canadian Real Estate Association
members of The Canadian Real Estate Association

















