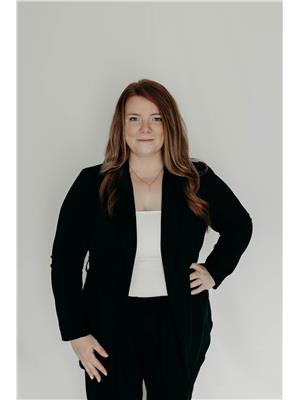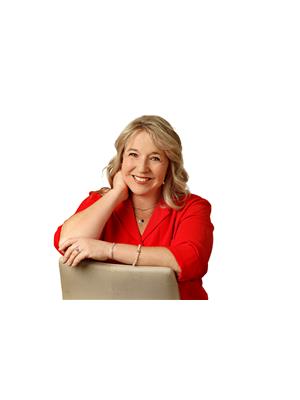92 Jasper Avenue, Smiths Falls
- Bedrooms: 3
- Bathrooms: 2
- Type: Residential
- Added: 75 days ago
- Updated: 51 days ago
- Last Checked: 15 hours ago
Welcome to this stunning bungalow located within walking distance to Lower Reach Park & the historic Rideau Canal. This home offers the ideal blend of style, comfort, & convenience. The spacious living area flows seamlessly, creating the perfect setting for both relaxation & entertaining. The master suite is a true retreat, featuring a cozy gas fireplace & large windows that invite the beauty of the outdoors. The main floor also boasts a completely renovated bathroom, designed with modern finishes & the added convenience of stackable laundry. The lower level is equally impressive, offering a kitchen, full bathroom, & separate laundry area, this space is ideal for entertaining guests or could easily be transformed into a comfortable in-law suite. Step outside to a backyard with new decks & private spaces designed for gatherings & parties, you’ll have the perfect backdrop for creating memories with family & friends. Schedule your showing today & see all that this bungalow has to offer! (id:1945)
powered by

Property Details
- Cooling: Central air conditioning
- Heating: Forced air, Electric
- Stories: 1
- Year Built: 1961
- Structure Type: House
- Exterior Features: Brick
- Foundation Details: Block
- Architectural Style: Bungalow
Interior Features
- Basement: Finished, Full
- Flooring: Hardwood, Laminate, Vinyl
- Appliances: Washer, Refrigerator, Dishwasher, Stove, Dryer
- Bedrooms Total: 3
- Fireplaces Total: 2
Exterior & Lot Features
- Lot Features: Park setting
- Water Source: Municipal water
- Parking Total: 3
- Parking Features: Surfaced
- Lot Size Dimensions: 59.77 ft X 125.87 ft
Location & Community
- Common Interest: Freehold
Utilities & Systems
- Sewer: Municipal sewage system
- Utilities: Fully serviced
Tax & Legal Information
- Tax Year: 2024
- Parcel Number: 052840112
- Tax Annual Amount: 3391
- Zoning Description: Residential
Room Dimensions

This listing content provided by REALTOR.ca has
been licensed by REALTOR®
members of The Canadian Real Estate Association
members of The Canadian Real Estate Association
















