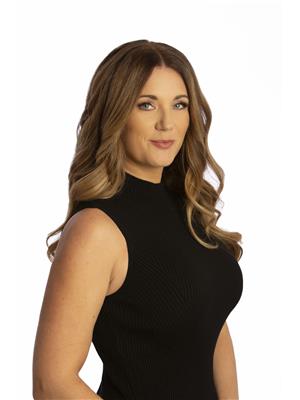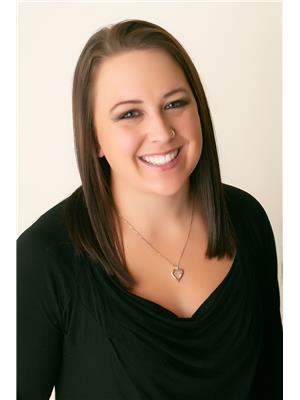863 Mt Grady Place, Vernon
- Bedrooms: 5
- Bathrooms: 3
- Living area: 3158 square feet
- Type: Residential
- Added: 41 days ago
- Updated: 11 days ago
- Last Checked: 15 hours ago
Welcome to 863 Mt Grady Place, Vernon, BC—a beautifully maintained 5-bedroom, 3-bathroom family home with 3,350 sq. ft. of spacious living, nestled on a quiet cul-de-sac in one of Vernon’s most desirable neighborhoods. Perfectly suited for large families, this property offers privacy and stunning country views, making it a peaceful retreat with all the conveniences nearby. This home is ideally designed for family living with its thoughtfully laid-out floor plan, generous bedrooms, and ample storage. The fully fenced backyard is perfect for kids and pets, while the serene setting at the end of a no-through road provides a safe and quiet environment. The property boasts breathtaking views and easy access to nearby schools, parks, and walking trails, creating an ideal location for an active family lifestyle. Located close to top-rated schools, parks, and scenic trails, this property provides both comfort and convenience, making it the perfect place for families to settle and grow. (id:1945)
powered by

Property DetailsKey information about 863 Mt Grady Place
- Roof: Asphalt shingle, Unknown
- Cooling: Central air conditioning, Heat Pump
- Heating: Forced air, See remarks
- Stories: 2
- Year Built: 1997
- Structure Type: House
- Exterior Features: Stucco
Interior FeaturesDiscover the interior design and amenities
- Basement: Partial
- Flooring: Carpeted, Vinyl
- Living Area: 3158
- Bedrooms Total: 5
- Fireplaces Total: 1
- Bathrooms Partial: 1
- Fireplace Features: Gas, Unknown
Exterior & Lot FeaturesLearn about the exterior and lot specifics of 863 Mt Grady Place
- Lot Features: Irregular lot size
- Water Source: Municipal water
- Lot Size Units: acres
- Parking Total: 2
- Parking Features: Attached Garage
- Lot Size Dimensions: 0.23
Location & CommunityUnderstand the neighborhood and community
- Common Interest: Freehold
Utilities & SystemsReview utilities and system installations
- Sewer: Municipal sewage system
Tax & Legal InformationGet tax and legal details applicable to 863 Mt Grady Place
- Zoning: Unknown
- Parcel Number: 023-483-725
- Tax Annual Amount: 4253.19
Room Dimensions
| Type | Level | Dimensions |
| Bedroom | Main level | 11'6'' x 10'5'' |
| Bedroom | Main level | 13'3'' x 10'5'' |
| 3pc Bathroom | Main level | 9'9'' x 5'5'' |
| Other | Main level | 7'8'' x 8'0'' |
| 3pc Ensuite bath | Main level | 9'5'' x 5'5'' |
| Primary Bedroom | Main level | 13'6'' x 13'6'' |
| Living room | Main level | 25'4'' x 12'9'' |
| Dining room | Main level | 11'6'' x 9'1'' |
| Kitchen | Main level | 11'6'' x 10'8'' |
| Dining room | Main level | 15'3'' x 10'2'' |
| Family room | Main level | 17'3'' x 13'0'' |
| Storage | Lower level | 10'8'' x 7'8'' |
| Laundry room | Lower level | 10'8'' x 12'6'' |
| Media | Lower level | 12'8'' x 14'6'' |
| 2pc Bathroom | Lower level | 5'3'' x 10'0'' |
| Other | Lower level | 18'7'' x 9'7'' |
| Bedroom | Lower level | 12'8'' x 10'11'' |
| Bedroom | Lower level | 14'2'' x 9'5'' |
| Family room | Lower level | 14'10'' x 12'10'' |
| Other | Lower level | 16'2'' x 8'0'' |

This listing content provided by REALTOR.ca
has
been licensed by REALTOR®
members of The Canadian Real Estate Association
members of The Canadian Real Estate Association
Nearby Listings Stat
Active listings
24
Min Price
$499,000
Max Price
$2,199,000
Avg Price
$958,858
Days on Market
65 days
Sold listings
7
Min Sold Price
$679,000
Max Sold Price
$1,350,000
Avg Sold Price
$851,671
Days until Sold
217 days

















