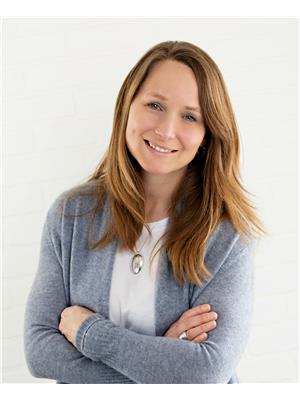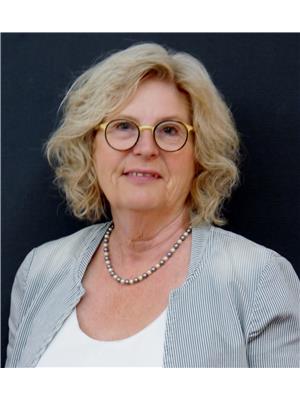7223 86 Av Nw, Edmonton
- Bedrooms: 4
- Bathrooms: 3
- Living area: 117.45 square meters
- Type: Residential
- Added: 7 hours ago
- Updated: 5 hours ago
- Last Checked: 14 minutes ago
Exceptional MID-CENTURY MODERN gem! Owned by the same family for 60 years, this charming Kenilworth BUNGALOW is in IMMACULATE CONDITION and features several major upgrades for added peace of mind. With its ORIGINAL OAK HARDWOOD floors and mahogany built-ins, this home retains its classic character. The main level offers 3 bedrooms, including a primary suite with a rare ENSUITE at this price point! Downstairs, you'll find a spacious laundry room, a full bathroom with upright shower, a large fourth bedroom or den, ample storage space, and a retro-style rec room with a cozy fireplace. Enjoy the SOUTH-FACING BACKYARD in summer, with the carport doubling as a covered patio. In winter, keep your car snow-free under the carport, while a second car can enjoy the warmth of the HEATED single garage. Updates include: TRIPLE-PANE WINDOWS, FRONT DOOR, overhead garage door, ATTIC INSULATION, ROOF SHINGLES, EAVES, SOFFITS, SIDEWALKS, BRAND NEW HOT WATER TANK, and VINYL PLANK FLOORING in the basement. (id:1945)
powered by

Property Details
- Heating: Forced air
- Stories: 1
- Year Built: 1964
- Structure Type: House
- Architectural Style: Bungalow
- Type: Bungalow
- Ownership: Owned by the same family for 60 years
- Condition: Immaculate
Interior Features
- Basement: Rooms: Fourth Bedroom or Den: true, Laundry Room: true, Rec Room: Style: Retro, Fireplace: true, Flooring: Vinyl plank
- Appliances: Washer, Refrigerator, Stove, Dryer, Freezer, Hood Fan, Window Coverings, Garage door opener
- Living Area: 117.45
- Bedrooms Total: 4
- Fireplaces Total: 1
- Bathrooms Partial: 1
- Fireplace Features: Wood, Unknown
- Floors: Original oak hardwood
- Built Ins: Teak built-ins
- Bedrooms: 3
- Primary Suite: Bathroom: Ensuite
- Bathrooms: Full: 2, Upright Shower: true
- Kitchen: Gas Range Hookup: true
Exterior & Lot Features
- Lot Features: Lane, No Animal Home, No Smoking Home
- Lot Size Units: square meters
- Parking Total: 4
- Parking Features: Attached Garage, Carport, Heated Garage
- Building Features: Vinyl Windows
- Lot Size Dimensions: 557.34
- Backyard: South-facing
- Carport: Uses: Covered patio, Snow-free car parking
- Garage: Type: Heated single garage, Parking: 2
Location & Community
- Common Interest: Freehold
- Community: Kenilworth
Utilities & Systems
- Windows: Triple-pane
- Front Door: Updated
- Garage Door: Overhead, updated
- Attic Insulation: Updated
- Roof Shingles: Updated
- Hot Water Tank: New
Tax & Legal Information
- Parcel Number: 9225566
Additional Features
- Sidewalks: Updated
Room Dimensions

This listing content provided by REALTOR.ca has
been licensed by REALTOR®
members of The Canadian Real Estate Association
members of The Canadian Real Estate Association















