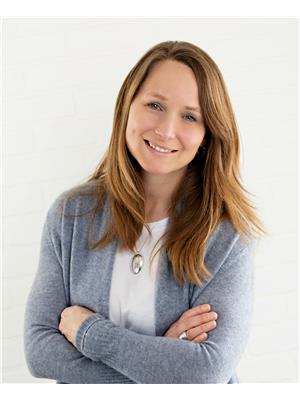49 Meadowood Cr, Sherwood Park
- Bedrooms: 3
- Bathrooms: 2
- Living area: 89.43 square meters
- Type: Residential
- Added: 20 days ago
- Updated: 17 days ago
- Last Checked: 18 hours ago
Nestled in the heart of Maplewood, this charming 3-bedroom starter home offers comfort and convenience! With a refreshed 4-piece bathroom and a bright kitchen featuring vinyl tile flooring and white cabinetry, it's designed for easy living. The fully finished basement adds versatility, hosting ample storage, a spacious family room, and a beautifully tiled walk-in shower in the second bathroom. Plus, there's room for a potential 4th bedroom (egress window needed). Outside, enjoy a spacious yard perfect for play, and take advantage of the locations walkable access to shopping, dining, parks, and more! (id:1945)
powered by

Property DetailsKey information about 49 Meadowood Cr
- Heating: Forced air
- Stories: 1
- Year Built: 1970
- Structure Type: House
- Architectural Style: Bungalow
- Bedrooms: 3
- Bathrooms: 2
- Potential Bedrooms: 1
Interior FeaturesDiscover the interior design and amenities
- Basement: Finished: true, Family Room: Spacious family room, Storage: Ample storage
- Appliances: Washer, Refrigerator, Dishwasher, Stove, Dryer, Garburator, Microwave Range Hood Combo, Storage Shed
- Living Area: 89.43
- Bedrooms Total: 3
- Bathroom: Main Bathroom: Refreshed 4-piece bathroom, Second Bathroom: Tiled walk-in shower
- Kitchen: Flooring: Vinyl tile flooring, Cabinetry: White cabinetry
Exterior & Lot FeaturesLearn about the exterior and lot specifics of 49 Meadowood Cr
- Lot Features: See remarks, No back lane, No Smoking Home
- Parking Features: No Garage
- Lot Size: Spacious yard
- Yard: Perfect for play
Location & CommunityUnderstand the neighborhood and community
- Common Interest: Freehold
- Neighborhood: Maplewood
- Accessibility: Walkable access to shopping, dining, parks and more
Tax & Legal InformationGet tax and legal details applicable to 49 Meadowood Cr
- Parcel Number: 7079025008
Additional FeaturesExplore extra features and benefits
- Egress Window: Needed for potential 4th bedroom
Room Dimensions

This listing content provided by REALTOR.ca
has
been licensed by REALTOR®
members of The Canadian Real Estate Association
members of The Canadian Real Estate Association
Nearby Listings Stat
Active listings
14
Min Price
$249,900
Max Price
$799,900
Avg Price
$439,606
Days on Market
45 days
Sold listings
20
Min Sold Price
$299,900
Max Sold Price
$549,000
Avg Sold Price
$430,275
Days until Sold
17 days
Nearby Places
Additional Information about 49 Meadowood Cr































