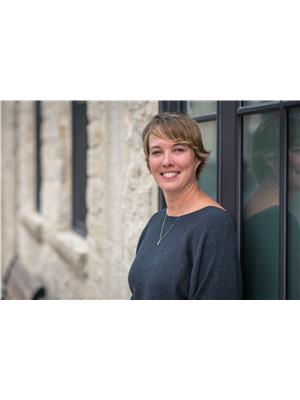110 Mcgowan Street, Elora
- Bedrooms: 4
- Bathrooms: 3
- Living area: 2670 square feet
- Type: Townhouse
- Added: 1 day ago
- Updated: 1 days ago
- Last Checked: 17 hours ago
Welcome to the vibrant South Ridge community, an exclusive neighborhood built by renowned Wrighthaven Homes! Rarely does an exceptional custom-built bungalow townhome like this come available. The home offers a perfect blend of style, functionality, and thoughtful design, ideal for comfortable living and entertaining. Step into a bright and airy open-concept main floor, where a modern kitchen with large central island is open to the living and dining areas. The primary suite is a luxurious retreat, complete with ensuite bathroom and a spacious walk-in closet. An additional bedroom on the main floor provides versatility, perfect for guests, family. Additional 4 pc bath on the main level and convenient mudroom with laundry and access to heated and insulated 1.5 car garage. The fully finished lower level expands the living space with thoughtful details throughout, built ins for displaying cherished objects and books and sliding doors made out of historic barn board. Two generously sized bedrooms, a large recreation room, a stylish 3-piece bathroom with oversized shower with steam potential, and plenty of storage, this level is designed for maximum comfort. Luxury carpeting throughout adds warmth and sophistication to this versatile space. Outside, enjoy your fully fenced backyard with storage shed and natural gas hook up for BBQ. Situated in the sought-after South Ridge community of Elora, this home is conveniently located near local amenities, including charming shops, dining, walking/biking trails and natural attractions like the Elora Gorge. Nestled on a peaceful street, this home combines modern convenience with the unique character of small-town living. Don’t miss the opportunity to call this stunning property home. Schedule your private tour today and experience the best of Elora living! (id:1945)
powered by

Property DetailsKey information about 110 Mcgowan Street
- Cooling: Central air conditioning
- Heating: Forced air, Natural gas
- Stories: 1
- Year Built: 2013
- Structure Type: Row / Townhouse
- Exterior Features: Brick, Vinyl siding
- Foundation Details: Poured Concrete
- Architectural Style: Bungalow
- Type: Bungalow Townhome
- Builder: Wrighthaven Homes
- Bedrooms: 3
- Bathrooms: 3
- Garage: Heated and Insulated 1.5 Car Garage
Interior FeaturesDiscover the interior design and amenities
- Basement: Finished, Full
- Appliances: Dishwasher, Window Coverings, Garage door opener, Microwave Built-in
- Living Area: 2670
- Bedrooms Total: 4
- Above Grade Finished Area: 1361
- Below Grade Finished Area: 1309
- Above Grade Finished Area Units: square feet
- Below Grade Finished Area Units: square feet
- Above Grade Finished Area Source: Plans
- Below Grade Finished Area Source: Plans
- Open Concept: true
- Kitchen: Style: Modern, Features: Large central island
- Living Area: Bright and airy
- Primary Suite: Features: Ensuite bathroom, Spacious walk-in closet
- Additional Bedroom: Versatile, suitable for guests or family
- Additional Bathroom: 4 pc bath on the main level
- Mudroom: Features: Laundry, Access to garage
- Lower Level: Finishes: Fully finished, Features: Built-ins for displaying objects and books, Sliding doors made out of historic barn board, Large recreation room, 3-piece bathroom with oversized shower with steam potential, Plenty of storage
- Carpeting: Luxury carpeting throughout
Exterior & Lot FeaturesLearn about the exterior and lot specifics of 110 Mcgowan Street
- Lot Features: Conservation/green belt, Paved driveway, Sump Pump
- Water Source: Municipal water
- Parking Total: 3
- Parking Features: Attached Garage
- Backyard: Fully fenced
- Storage Shed: true
- BBQ Hookup: Natural gas
Location & CommunityUnderstand the neighborhood and community
- Directions: Wellington Rd 7 to roundabout. 1st exit onto First Line, left on Spencer, right on Stafford, left onto McGowan.
- Common Interest: Freehold
- Subdivision Name: 54 - Elora/Salem
- Community Features: Quiet Area, School Bus, Community Centre
- Community: South Ridge
- Town: Elora
- Nearby Amenities: Shops, Dining, Walking/biking trails, Natural attractions like Elora Gorge
- Street: Nestled on a peaceful street
Utilities & SystemsReview utilities and system installations
- Sewer: Municipal sewage system
Tax & Legal InformationGet tax and legal details applicable to 110 Mcgowan Street
- Tax Annual Amount: 4740.46
- Zoning Description: R3
Additional FeaturesExplore extra features and benefits
- Comfortable Living: true
- Stylish Design: true
- Ideal For Entertaining: true
Room Dimensions

This listing content provided by REALTOR.ca
has
been licensed by REALTOR®
members of The Canadian Real Estate Association
members of The Canadian Real Estate Association
Nearby Listings Stat
Active listings
7
Min Price
$750,000
Max Price
$1,749,900
Avg Price
$1,127,124
Days on Market
119 days
Sold listings
1
Min Sold Price
$774,900
Max Sold Price
$774,900
Avg Sold Price
$774,900
Days until Sold
25 days
Nearby Places
Additional Information about 110 Mcgowan Street





















































