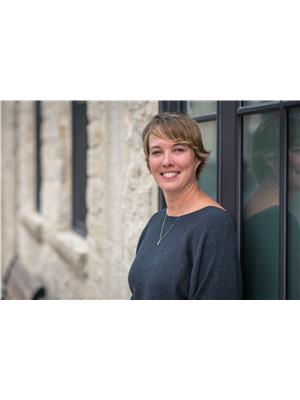48 Edminston Drive, Fergus
- Bedrooms: 3
- Bathrooms: 3
- Living area: 1426 square feet
- Type: Townhouse
- Added: 184 days ago
- Updated: 156 days ago
- Last Checked: 5 hours ago
Brand new freehold townhouse offers 3 spacious bedrooms 2.5 washrooms, located in a rapidly growing area of Fergus with bright spacious and airy open concept. Minutest to downtown Fergus, hospital, and famous Elora Gorge Conservation where you can spend quality time. This beautifully designed home of a modern and spacious layout, perfect for comfortable family living home. This home has NO POTL or Condo Fees. (id:1945)
powered by

Property DetailsKey information about 48 Edminston Drive
- Cooling: None
- Heating: Forced air, Natural gas
- Stories: 2
- Structure Type: Row / Townhouse
- Exterior Features: Brick, Stone, Aluminum siding
- Architectural Style: 2 Level
Interior FeaturesDiscover the interior design and amenities
- Basement: Unfinished, Full
- Appliances: Washer, Refrigerator, Dishwasher, Stove, Dryer
- Living Area: 1426
- Bedrooms Total: 3
- Bathrooms Partial: 1
- Above Grade Finished Area: 1426
- Above Grade Finished Area Units: square feet
- Above Grade Finished Area Source: Builder
Exterior & Lot FeaturesLearn about the exterior and lot specifics of 48 Edminston Drive
- Lot Features: Sump Pump
- Water Source: Municipal water
- Parking Total: 2
- Parking Features: Attached Garage
Location & CommunityUnderstand the neighborhood and community
- Directions: Elliot Av. and Edminston Dr
- Common Interest: Freehold
- Subdivision Name: 53 - Fergus
Utilities & SystemsReview utilities and system installations
- Sewer: Municipal sewage system
Tax & Legal InformationGet tax and legal details applicable to 48 Edminston Drive
- Zoning Description: R4.66.6
Room Dimensions

This listing content provided by REALTOR.ca
has
been licensed by REALTOR®
members of The Canadian Real Estate Association
members of The Canadian Real Estate Association
Nearby Listings Stat
Active listings
12
Min Price
$699,900
Max Price
$1,595,000
Avg Price
$963,892
Days on Market
47 days
Sold listings
7
Min Sold Price
$689,000
Max Sold Price
$1,849,900
Avg Sold Price
$983,029
Days until Sold
37 days
Nearby Places
Additional Information about 48 Edminston Drive















































